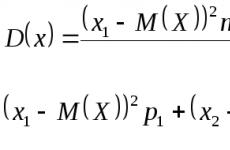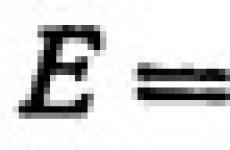The project of the house red gentleman 144. The project of a two-story house with a hip roof and a terrace
The above project price includes:
House from a bar "Under the roof"
Short description:
1) Designing a house.
2) Installation of the foundation.
3) Delivery to the customer's site.
4) Assembly of a wall house kit.
Detailed description:
1) Designing a future home is the most important step in construction! The strength and reliability of the future design will depend on the correctness of the calculations. In order for the house to serve for more than a dozen years and please its owners, everything must be carefully thought out at the design stage.
You will be required to be fully involved in the process and to constantly discuss and approve the details.
It is better to spend time at the design stage than to spend many times more time and money at the construction stage!
Take care of your safety at the initial stage of construction - entrust the development project documentation professionals!
2) Foundation:
Topographic survey (geodesy) site marking.
Geological studies of the soil.
Bored piles 250x250x2000 (h) mm.
Monolithic reinforced concrete grillage 300x400 (h) mm.
3). Delivery to the customer's site:
Internal and external walls, roof construction (truss), roofing (finish flooring), other materials such as jute, necessary for the assembly of a house kit.
With unloading crane board on the site.
All lumber arrives packaged in a specialized protective packaging.
four). Wall kit at home:
1. Design drawings. Documentation required for registration of the building in the BTI. Explication of premises.
2. Production of timber on high-precision equipment. Northern forest of the Perm region.
3. The size of the beam is 200?185. Internal partitions from a bar 200? 185.
4. Unloading the log house at the building site. Rolling out and preparing the walls for the assembly of the log house.
5. Assembling the log house by an experienced and qualified team.
6. The beam is assembled on wooden pins in the docking points and along the length of the beam according to the technology of assembling houses.
7. Mezhventsovy insulation - flax fiber.
8. Completion and assembly with special fasteners: brackets, tapes, knitting needles, jacks (shrinkage compensators).
9. Floor joists: material timber 100x200. Installing a log in increments of 60 cm (under insulation).
10. Ceiling joists: material timber 50x200. Installing a log in increments of 60 cm (under insulation).
11. Gables from a bar with a section, as a wall set.
12. Technical supervision for material quality control and installation work working on the customer's side!
13. Processing of the wall massif and lumber with a fire-bioprotective composition.
The development of "Z144" is a project one-story house with a garage for two cars and with the possibility of equipping the attic floor.
The construction of a one-story house will surely attract the attention of those who adhere to the practicality of one-level interiors. A fully enclosed kitchen will hide the features of the household from the rest of the daily area. The location of the kitchen on the side of the courtyard and the presence of an additional exit to the terrace near the kitchen is very convenient for organizing breakfast, lunch or dinner in the fresh air without leaving home. Some covered part of the terrace will serve as a great place for summer holidays near the house. Sufficient glazing areas of the day zone will guarantee excellent daylight all rooms throughout the daylight hours and create an indescribable feeling of harmony with the surrounding nature. The technical room, located behind the garage, for two cars is convenient for using and storing garden tools and other equipment, and also contains laundry equipment. If necessary and desired by the owners, it can be reduced or increased in size. A direct transition from the house to the garage through a passing vestibule will facilitate unpacking and transferring purchases from the car. The pantry, located in the kitchen, is practical enough to store the necessary kitchen appliances and stocks. The spacious bathroom is connected to the laundry room for maximum convenience. One of the two bedrooms has a small private bathroom and access to the terrace. At the request of the customer, it can be redesigned into a bathroom common use. The second, smaller bedroom also has access to the terrace, which makes it more comfortable, bright and modern. The presence of the possibility of arranging the attic will contribute to an increase in living space, as well as give the opportunity to conduct construction works step by step, as much as possible.
We present to your attention an architectural project of a two-storey cottage with a terrace, a balcony, a two-storey corner window and an attached covered parking lot.
The cottage built according to this project will organically fit into any natural landscape thanks to a well-thought-out combination of facing facade materials - face brick and natural stone, as well as a balanced ratio of wall area to glazing area. A high plinth and an entrance vestibule will save heat in the cold season. A "quiet" roof will add comfort and coziness to the upper residential floor.
The first floor is intended for the general pastime of the whole family and the reception of guests.
On the ground floor, the living room, kitchen-dining room and hall are organically located, which are a single common space, conveniently divided into zones that smoothly flow into each other. Climbing several steps to the porch and entering the house through the vestibule, you find yourself in a hall with a wardrobe under the stairs leading to the second floor. Next to the kitchen there is a bathroom through which you can go to the boiler room, which also has a separate external entrance. This is convenient - this is how the technical zone is separated from the "clean" one and it can be used for economic purposes. The terrace is comfortably located next to the living room with access from the kitchen-dining room under the balcony.
The second floor is intended for high-grade personal rest.
The entire space of the floor is provided for the personal apartments of the owners of the house. From the bright hall you can get into three separate bedrooms and a combined bathroom. Two of the bedrooms have access to a balcony. gable roof where in any weather you can feel in harmony with the surrounding nature, watching its changes. The master bedroom has a large corner window giving a panoramic view of the surrounding landscape. Two smaller bedrooms, in addition to the facade windows, are additionally illuminated by twin attic windows. A well-lit three-flight staircase leads to the second floor, and climbing up which you will see the living room, kitchen, halls from different angles. Thus, the staircase is not only functional, but also a real decoration of both the first and second levels.
The space-planning solution of the cottage provides unlimited possibilities for interior design. Practical, cozy, comfortable.
Drawings of the main set brand ARcommon data
Ground floor plan. cellar plan
Second floor plan
Plan Notes
Facade 1 - 3. Facade 3 - 1
Facade A - D. Facade G - A
Section 1-1
Table of average design loads
Layout of foundation elements
Sections for foundations
The layout of the floor elements at elev. 0.000
Sections to the layout of floor elements
Monolithic plots UM-1, UM-2
The layout of the floor elements at el. 2.480
The layout of the floor elements at el. 5.300
Sections to the layout of floor elements
Reinforcing products
Ladder L1
Ladder L1. Details
Flight of stairs LM1
Fencing stairs OG1, OG2
Ladder L1. Details
Specification of elements for stairs L1
Ladder L2
Ladder LP1. Manhole covers KP1, KP2, KP3
Attachments for ladder LP1 and hatch covers KP1, KP2, KP3
Entrance porch KR1
List and specification of jumpers
Development of the wall along the B axis with ventilation ducts
The layout of the coating elements
Sections 1-1, 2-2. Nodes 1, 2 of the layout of the elements of the coating
Section 3-3. Nodes 5, 6 of the layout of the elements of the coating
Nodes 3, 4, 7 of the layout of the coating elements
Roof units 1 - 5
Roofing design
Schemes for filling window openings. Joinery specification
Individual window OK-4
Individual window OK-3
Individual window OK-5 with louvered filling
Cabinet Sh-1
Floor plans. Explication of the floors
Room finishing list
Room finishing list. facade finishing list
Plans of the first and second floors. Option for hot water supply from a gas heater
Basement plan. Option for hot water supply from a solid fuel hot water column
Plans of the first and second floors. Option for hot water supply from a solid fuel hot water column
Section 1-1. basement option
Floor plans. Explication of floors (option)
Layout schemes of foundation elements (option)
Basement wall layouts (option)
Sections on foundations (version with basement)
Variant of foundations on heaving soils
The layout of the floor elements at elev. 0.000 (basement option)
The layout of the floor elements above the basement. Sections
The layout of the floor elements at el. 2.800 (option)
The layout of the floor elements at el. 5.300 (option)
Units and details for floor layouts (option)
List and specification of jumpers (option)
Fencing of the subscriber node OG-1 (exemplary solution)
Furniture arrangement option
Front options
List and specification of jumpers (for facade option 1)
Porch KR-2 for facade option 1
Variants of attached buildings, architectural elements and details (facades)
Block options
A variant of attached buildings, architectural elements and details. Scheme
Drawings of the main set of brand VK
common data
Floor plans. Scheme B1, T3, T4, K1
Floor plans. Scheme B1, T3, T4, K1 (option with gas water heater HSV-20)
Floor plans (version with solid fuel boiler KS-TG-20V)
Scheme B1, T3, K1 (option with solid fuel boiler KS-TG-20V)
Hardware Specifications
Drawings of the main set of brand OV
common data
Floor plans
Floor plans (version with convectors "Universal-20")
Floor plans (version of a decentralized heating system from a small-sized gaseous boiler)
Floor plans (version of a decentralized heating system from a small-sized solid fuel boiler)
Schemes of risers of the heating system (radiator and convector options)
Heating system diagrams (a variant of a decentralized heating system from a small-sized gaseous fuel boiler)
Heating system schemes (a variant of a decentralized heating system from a small-sized solid fuel boiler)
Subscriber node
Furnace plan. Installation and piping of a small-sized solid fuel boiler
Hardware Specification
Drawings of the main set of the GSV brand
common data
Plan of the 1st floor, gas pipeline scheme (basic option)
Plan of the 1st floor, gas pipeline scheme (option with a column)
Plan of the 2nd floor (option with a column)
Plan of the 1st floor (solid fuel option)
1st floor plan (non-blocking option)
Hardware Specification
Drawings of the main set of brand E
common data
First floor. Second floor. Basement. Cellar. Location plans
Hardware Specification
Drawings of the main set of the brand SS
common data
First floor plan, second floor plan with radio networks
Hardware Specification






