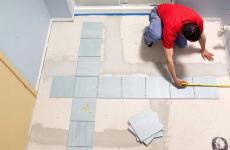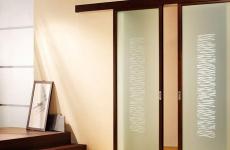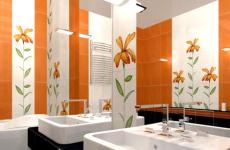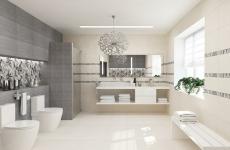Walls in the bathroom
When building new housing or renovating existing apartments, there is often a natural desire for a person to make a spacious and comfortable bathroom, and if the area allows, for example, in a private house or a large two-level apartment, then several similar rooms. The specific features of the premises leave a certain imprint on the choice of materials and the sequence of work. So where do you need to start, what walls in the bathroom should be done so that they meet all the technical and aesthetic requirements and fulfill their duties for a long time?
If in the recent past the main options for which walls to make in the bathroom were gypsum, brick or concrete, then the appearance of modern building materials makes it possible to obtain high strength, excellent insulating properties at minimal cost. It became possible to build, as can be seen in the photo, walls that are completely ready for finishing with facing materials without intermediate preparatory operations, which in addition reduces construction time. Properly executed construction work is a guarantee of a long and safe operation of the premises.
Some legal considerations for building bathroom walls
The sanitary cabin in most old-built houses is a separate room built of brick, tongue-and-groove blocks or made as an independent unit at a reinforced concrete plant, designed for accelerated installation at the place allotted by the project, where engineering systems are connected.
In recent new buildings with the construction of only load-bearing structures and free planning, places are still provided for plumbing units and kitchens in the areas where ventilation ducts and engineering systems are located. Very often, homeowners mistakenly think that they can place a bathroom in the house according to the principle “where I want, I put it there”. And if the owners of single-family houses, in the so-called private sector, are more free to choose planning solutions, then residents of urban high-rise buildings are required to take into account the interests and needs of their neighbors and the requirements of the law in order to avoid problems with the building balance holders.
When receiving ownership of a dwelling, along with it, the owner also receives some obligations that are regulated by the Housing Code and Government Decrees No. 266 and No. 491. And the housing code in its fourth chapter imposes certain restrictions on the redevelopment or reconstruction of the premises. Even the partition between the toilet and the bathroom falls into the category of redevelopment and requires appropriate legal registration.
Reference: An important document regulating the procedure for carrying out work is Building Norms and Rules. This is a numerous set of regulatory documents that determine how to lay a brick, what load should be on the floors, how safe the room will be in operation and in case of emergency. Failure to comply with the requirements of building codes No. 31-01-2003 for residential multi-apartment buildings and the "Technical Regulations on the Safety of Buildings and Structures" (Federal Law 384-F3 of December 30, 2009) may lead to a refusal to approve the reconstruction, or to administrative liability.
Having a ready-made project, completed as prescribed by law, a licensed design organization can begin to obtain permits for the construction or reconstruction of a plumbing unit. If you have the necessary supply of time and nerves, you can do it yourself. Otherwise, it is necessary to entrust the obtaining of permits to a specialized company that will accompany the project until its full completion.
The Interdepartmental Commission (MVK), which includes representatives of the sanitary and epidemiological station, fire supervision, energy supply organizations and representatives of the housing balance holder, reviews the documentation provided and makes a decision on the possibility of reconstructing the old or building a new bathroom in a single apartment. Having received a document approved by the MVK on permission for reconstruction, you can begin construction work.
Requirements for the enclosing structures of the bathroom and toilet
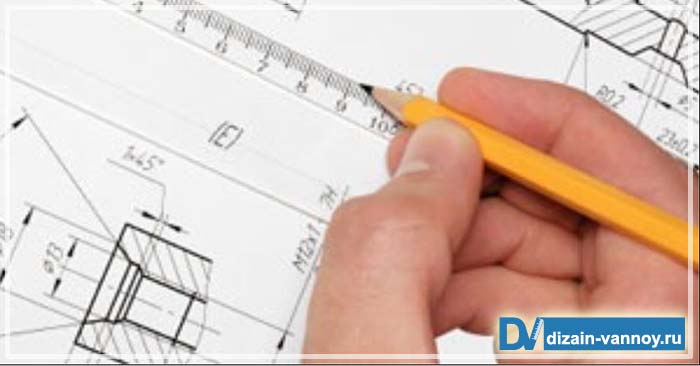
According to the standards, the walls in the bathroom must comply with the following indicators:
- Load bearing capacity. The ability of walls to withstand the load from finishing materials and equipment fixed to them, various destructive factors and deforming effects. A wall that is too thin can be destroyed by a strong slam of the door, and a very thick one, in addition to reducing the area of \u200b\u200bthe room, creates an exorbitant load on the floor slabs, which should not exceed 500 kg / m2;
- soundproofing properties. The ability of the wall material to absorb sound waves and resonant phenomena that occur in supply pipelines, sewage systems and ventilation ducts, where sound vibrations of significant amplitude may occur. SNiP 23-03-2003 establishes that limits sound transmission at a level of at least 47dB;
- waterproofing properties. The ability to withstand the effects of concentrated water vapor and direct exposure to water without the occurrence of irreversible deformations and destruction of the material structure. Prolonged exposure to moisture on the wall structure leads to the appearance of fungus and mold, which are under a layer of finishing materials and negatively affect the microclimate in the room;
- fire-fighting properties. The thickness of the walls in the bathroom should provide resistance to an open flame for at least 15 minutes, as required by the Fire Code (SNiP 2.01.02-85);
Some features of the walls in the bathroom
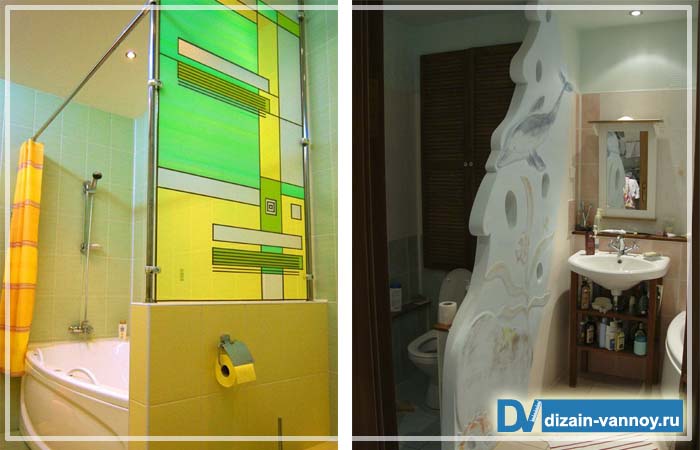
There are two types of placement of plumbing units in houses of various layouts:
- In old buildings, especially in panel five-story houses, in order to save money, the bathroom and toilet were located in the immediate vicinity of the corridor and kitchen and often had common walls with them;
- New buildings with one or more bathrooms, where the bathroom can be located near the bedroom, kitchen with a guest bathroom in the hallway.
Consider the possible types of partitions in each case:
- Partition between bathroom and kitchen. This type of partition must have an increased load-bearing capacity to accommodate wall-mounted kitchen items and bathroom equipment and good waterproofing. The thickness of such a partition must be at least 100 mm, regardless of the material used for its construction. In the case of using a plasterboard construction, it is necessary to apply a “two-sheet” installation with overlapping joints. The strength of such a wall will be comparable to masonry made of porous cement materials. Very often inside such a partition there are ventilation ducts and channels for engineering systems. In this case, well masonry is used with dressing of seams from dense fire-resistant materials;
- Partition between bathroom and hallway. Most often in this part of the partition there are doorways. The thickness of such a wall is selected based on the installation of a door block without an additional board and ensuring strength in the places of doorways. In this case, when laying the wall, additional reinforcement of the seams is applied with horizontal bars of reinforcement, or by laying a reinforcing mesh along the entire length of the wall through several rows of masonry material;
- Partition between bathroom and living room. The erected partition must have sufficient load-bearing properties and very good sound insulation. Sometimes additional measures are required to reduce the sound noise emitted by the equipment installed in the bathroom and to dampen low-frequency vibrations that can be amplified by concrete walls;
- Wall between bathroom and toilet. The partition between the bathroom and the toilet not only separates the bathroom into two separate rooms, but in some cases it can also be an element of a load-bearing frame, so when building it, you should not reduce the thickness of the wall and use lightweight partitions. No wonder its demolition is already considered a redevelopment and requires a permit. Very often, it is this wall that serves to accommodate the engineering systems of the bathroom and toilet and the exit of ventilation ducts.
Important: Naturally, using different materials for the walls of one bathroom is not only not advisable, but also structurally incorrect. Therefore, having weighed all the required parameters, it is necessary to use the material that is most suitable for the requirements of a particular room. When calculating the thickness of the wall, not only the masonry is taken into account, but also the layer of plaster and the thickness of the facing material. In some cases, the increase in thickness can reach up to 40 - 50 mm.
Choice of building materials
Clay or silicate brick
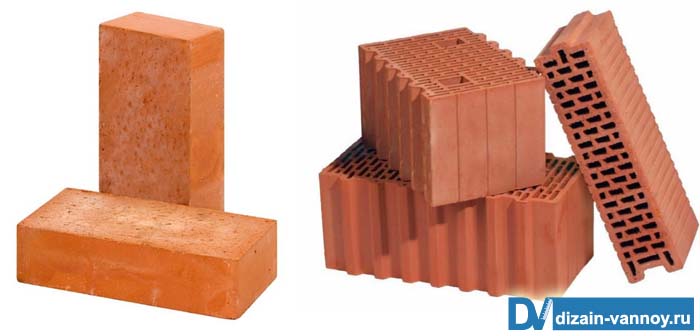
Until recently, it was the main building material for the walls of plumbing units, and when a wall was designed between the kitchen and the bathroom when installing gas instantaneous water heaters, such a solution was the only possible one to meet the requirements of the gas supply organization. Brickwork has excellent bearing capacity and fairly effective sound insulation. Red brick is quite water resistant. But brickwork has a lot of weight, a square meter of a wall laid out in half a brick will weigh about 250 kg, which may exceed the allowable load on floor slabs. Reducing the weight of the masonry when using hollow ceramic bricks results in a decrease in soundproofing properties, and filling voids with porous material unnecessarily increases the cost of the structure. It is very difficult to attach various equipment to porous bricks, there is always a chance of falling into the void;
porous blocks
An alternative to brickwork are porous building materials made of cellular concrete and gas silicate blocks. The specific gravity of such masonry is 12 times less than brick and allows you to build walls of a sanitary cabin with sufficient bearing capacity and low weight. The increased hygroscopicity of the material requires masonry plastering, and on both sides, which somewhat increases the cost of the structure. The high porosity of the material requires the use of special fasteners, because the holding strength of the attachment anchor is much lower than in masonry.
Gypsum blocks
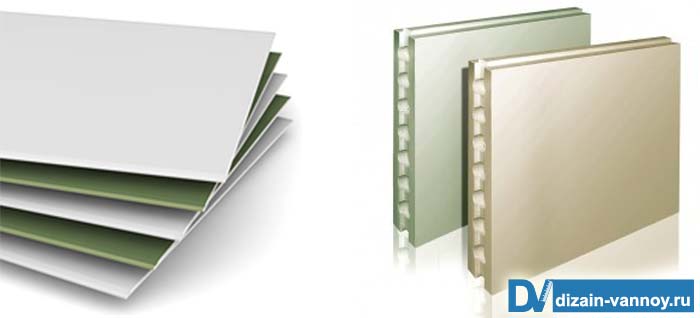
Gypsum tongue-and-groove blocks have found their wide application due to the middle position between strong and heavy brickwork and light, but less durable porous materials. The ability to withstand fairly large loads, the rapid construction of walls, which is facilitated by the special shape of the edge. The absence of the need to carry out plaster work has brought this material to the forefront in the construction of walls in bathrooms and toilets. The wall between the bathroom and the corridor can be easily reinforced with standard rebar up to 10 mm in diameter to ensure the strength of the doorways. The only drawback of the tongue-and-groove gypsum board is insufficient sound insulation, which can be easily eliminated by using additional noise reduction tools.
Gypsum board
Plasterboard systems are widely used due to ease of installation, low cost of materials and the possibility of work by low-skilled personnel. A properly made wall made of moisture-resistant drywall will not be inferior in quality to walls made of other materials, and the placement of heavy equipment is possible by strengthening the attachment points with special fastening systems.
The fabricated drywall partition with a thickness of two sheets (25 mm) on each side of the frame with filling the voids with a layer of soundproofing material made of mineral wool does not differ in appearance from a tongue-and-groove or brick wall even when tapped, and the possibility of placing engineering communications inside increases the attractiveness of the structure. Moreover, the total thickness of the wall without finishing is 100 mm.
Tip: With a slight increase in the total thickness, internal niches can be made on the basis of the GKL. Such a double wall in the bathroom will allow you to install retractable sliding doors when there is not enough space to open them.
The order of the walls
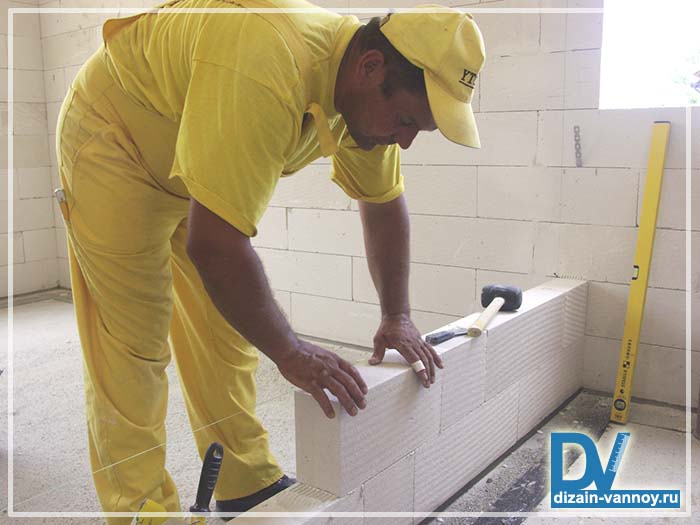
Before the room and toilet must:
- At the design stage, determine the bearing capacity of the interfloor ceiling, the presence or absence of waterproofing and channels for engineering systems, the overall dimensions of the room and clarify what the old cabin is made of, in case of reconstruction;
- Select the necessary building material for the walls and determine the necessary qualifications of builders so that unevenly laid walls do not have to be leveled with a thick layer of plaster;
- Carefully dismantle old walls, avoiding the involvement of specialists who use a jackhammer or sledgehammer as their main tool, which can cause significant damage to the strength of adjacent structures. The occurrence of numerous cracks in adjacent walls or floor slabs will weaken the structure many times over and lead to the need for costly repairs to strengthen the walls and prevent cracks in the finish;
- Pour a small reinforced plinth onto the concrete base to more evenly distribute the load and create a small depression. This will slightly increase the bearing capacity of the base;
- Depending on the material, carry out installation or masonry, not forgetting that the wall between the bathroom and the toilet is a common structural element and must be laid out with dressing of the seams along with the main masonry;
- As the wall is erected, it is mandatory to check the verticality with a building level or plumb line and periodically check the value of the diagonals between opposite internal corners of the room;
- GKLV structures are mounted first from the inside of the room, and then, after laying communications and insulating materials, the outside is sheathed. This will make it possible to qualitatively connect the partitions to the main plane of the wall;
- Perform waterproofing of the floor with abutment to walls with a height of at least 150 mm to create a reliable barrier to water;
- After the time required for the masonry mortar to dry and gain the necessary strength, it is possible to carry out work on the installation of engineering systems.
Conclusion
The most important rule is to strictly follow the manufacturer's instructions for the installation of materials and the sequence of work. You should never take into account the various "suggestions" of builders to improve technology. In this case, you can guarantee the quality of work and the creation of a strong and durable construction of the bathroom and toilet.
After completing all the work, you can invite representatives of the MVK (Interdepartmental Commission) to accept the work performed and receive the documents necessary when registering the completed reconstruction in an organization that records real estate in accordance with the Law on the State Real Estate Cadastre.

