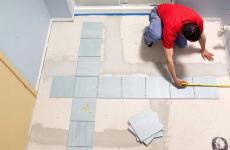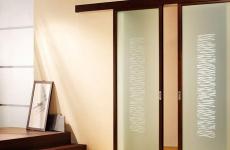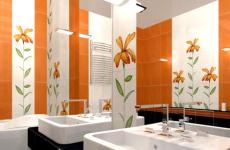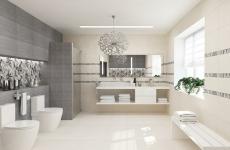How to create a bathroom project yourself: 5 key points
The bathroom is one of the most important non-residential spaces in the apartment: every day begins and ends with this room. Therefore, the design of the bathroom must fully meet the needs of the residents, be aesthetically pleasing. You can create an attractive and functional project for a sanitary unit yourself. The tips and tricks that you will find in the article will help with this.
Creation of a bathroom design project
Designing a bathroom depends primarily on its size. So, for a spacious bathroom in a private house, a minimum of requirements will be put forward, when the design of small sanitary and hygienic units will need to be approached with all care. Indeed, in this case, even small decorative elements can easily disrupt the visual perception of space, the proportions of the room, and style unity.
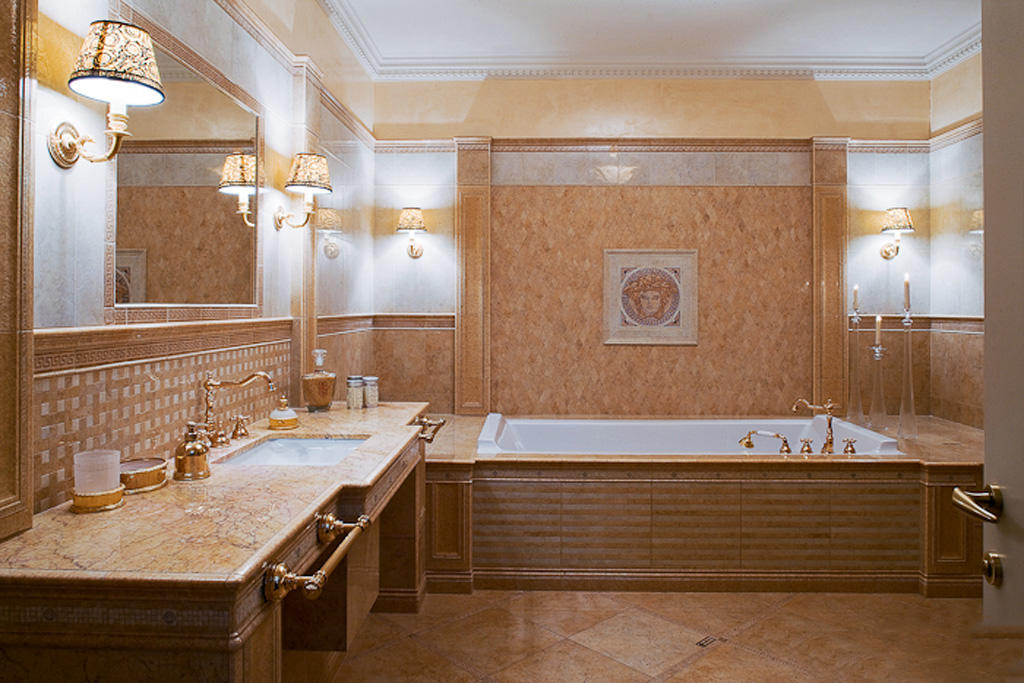
In order for the project to be thoughtful, it must contain:
- Terms of reference with the main wishes regarding the bathroom. This will allow you to focus on a specific component, whether it is saving space to the maximum or using only spacious, comfortable plumbing.
- Measurement plan with all dimensions of openings, walls and ceiling. It will allow you to accurately select plumbing and furniture in the bathroom.
- planning decision. It is better to create several options for the possible layout of the room in order to choose the most comfortable one.
- A stylistic project that will allow you to visualize the future interior. It is better if at this stage a detailed, visually detailed model of the room is created.
When creating a project for a sanitary and hygienic unit, it is necessary to take into account the placement of all communications (pipes, meters, water boilers, filters, etc.), electrical devices.
How to draw a bathroom
You can draw a detailed plan of the bathroom in the old fashioned way - on paper, or you can make a two- or three-dimensional, detailed model of the room yourself using computer programs.
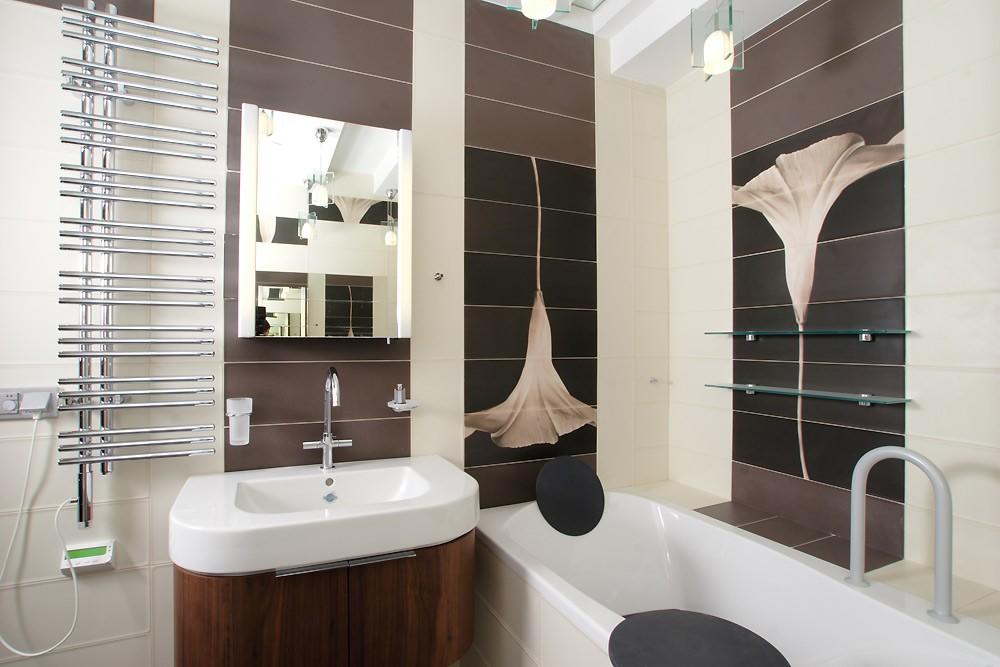
The most popular programs for creating three-dimensional projects that do not require special skills:
- PRO100 with an intuitive interface.
- Design a Room. The program is capable of detailed visualization of textures and shades.
- HomeByMe will delight you with designer furniture. In addition, the program contains ready-made options for creating an interior.
- SmartDraw features a wide library of over 50,000 symbols and pictures.
- Sweet home will surprise you with the opportunity to change the parameters and dimensions of not only the room itself, but also the elements of its interior.
At the same time, online designer Triton will help you create a three-dimensional model of the bathroom.
Bath in modern style: design project
Modern styles, today, have many directions, among which minimalism, loft, hi-tech are especially popular. Regardless of the direction, the main thing in the design of a modern bathroom is the functionality of all elements.
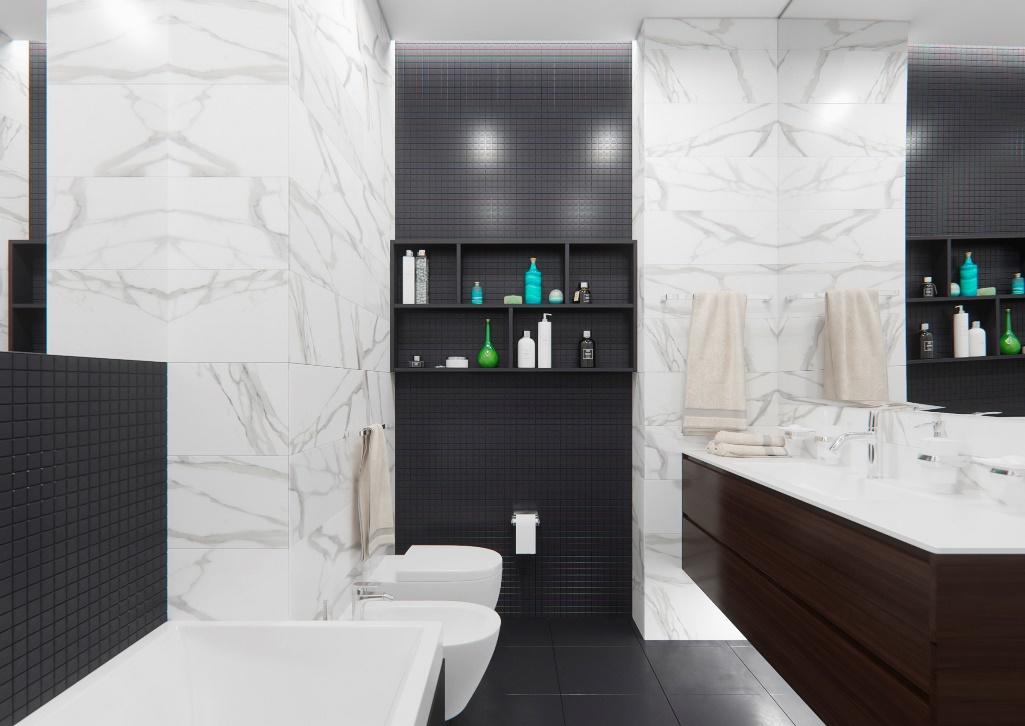
To make the bathroom look stylish and modern, you need:
- Free shelves and sides of plumbing fixtures from personal hygiene products, and doors from towels and bathrobes: all these elements create the impression of a crowded, small space.
- Replace plumbing with a more modern one. The latest trend in bathroom design is glass sanitary ware, which not only looks stylish, but also has a long service life. Therefore, such an investment will pay off for many years.
- Prefer simple, affordable finishes. Multi-level plasterboard ceilings are going out of fashion. They are replaced by simple materials. Today, even in the bathroom you can see a concrete self-leveling floor, brickwork, stone.
When designing a sanitary and hygienic unit in a modern style, it should be taken into account that the bathroom should remain comfortable and cozy: among glass sanitary ware, cool colors and finishing materials, designers advise placing cozy decor elements (for example, small rugs with a long, soft pile).
small bathroom project
The biggest problem with bathrooms in apartment buildings is limited space. This problem is especially acute in Khrushchev's buildings. Often in such cases, the bath is expanded due to the non-residential space adjacent to the room (for example, a corridor). But this option allows you to win a maximum of a couple of square meters. Therefore, the question of the visual expansion of the room and the optimization of space remains as relevant as ever.
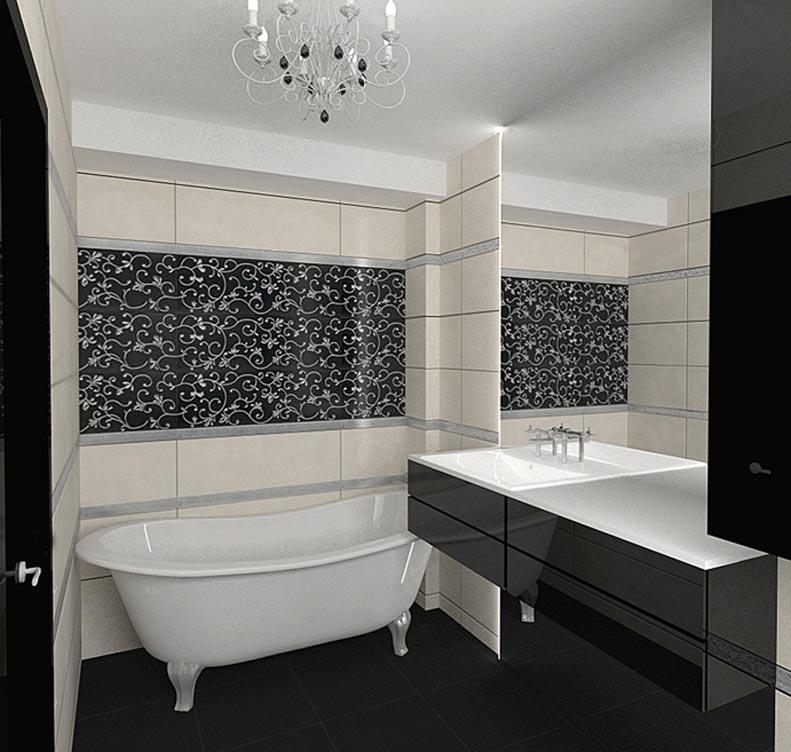
Consider the most popular design solutions for small bathrooms:
- White is a classic way to visually expand a space. It can be used both in the decoration of the room, and as a color scheme for household appliances, sanitary equipment.
- Diode lighting. Together with white finishes and glossy surfaces, cold strip lighting creates the impression of floating walls.
- Refusal of the usual bathroom furniture (wall cabinets with a mirror, cabinets under the sink, etc.). The main thing in small rooms is to create lightness, therefore, instead of bulky closed modules, it is better to use open shelves, niches (for them, you can allocate space above the plumbing, washing machine).
- Replacement of standard plumbing with console sinks, wall-mounted toilets, open showers.
- Use of glass, transparent elements. Transparent glass creates a feeling of lightness and spaciousness. It can be used as a partition for a bath or shower.
In addition, in small rooms it is important to make the most of the space. So, the space above and below the bathroom often remains unaccounted for. If the room is very small and all the walls are occupied, then a storage system for cosmetics and personal care items can be placed on the doors.
Designing a bathroom project (video)
The sanitary and hygienic unit is a daily appointment room, and therefore its design is of particular importance. Bathroom design should be subject to functionality and practicality. At the same time, the bathroom should look stylish and attractive. Get inspired by photos of modern bathrooms, draw inspiration and design ideas, and create unique projects with your own hands.

