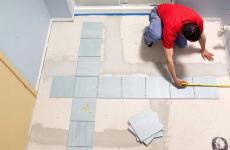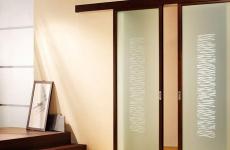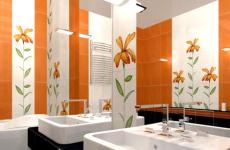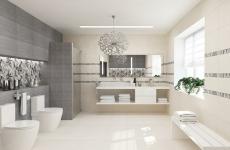Calculation of the size of the doors to the bathroom and toilet
Started the reconstruction of the bathroom on your own? Let's talk how to determine the dimensions. It is easier for the owner to purchase a standard box and replace the old one. If the size of the door to the bathroom is different from the usual, then the beginner should make additional calculations. Remember that it is necessary to determine the type and shape of the bathroom and toilet door before buying or manufacturing a product. . This will save the homeowner from the preparatory work when fitting the brickwork to the door standard. Preliminary calculation of the characteristic values will significantly reduce the builder's working time.
1 Planning and installation
But if you already have a door frame and a leaf, then we do not exclude the option of finalizing the opening. In this case, it is necessary to increase or decrease the lateral and upper gap between the walls and the door frame. Here the important parameter is the width of the door.
We will identify the limits of the space in which we install the door structure. Between the ends of the entrance and the box, gaps of 10-15 mm should be left on both sides. The landing of a rectangular box in height in the bathroom has a difference with the rest of the interior. Since water supply breaks or plumbing breakdowns occur in these rooms, the lower base rests on a square beam. Such a ledge will protect against water flowing into the corridor and a flood in the apartment. The height of the threshold is set at about 50 mm. As a result, the recommended height of the wall opening to the bathroom should be 80 mm more than the length of the box. The shape of the box should be equal to the width of the wall, taking into account the laying layer and the thickness of the tile.

Undoubtedly, the leader is the classic single-leaf design. The low price, simplicity of design and durability give it an advantage over other types when buying. The double-leaf version is installed in fairly wide openings. In spacious apartments or private houses with a large bathroom area, it will look good. The most common are double-leaf entrances with a height of 2000 mm. The width is usually 1200 mm or 1600 mm, which is equal to the sum of two wings. Folding models have a common drawback - it is necessary to allocate free space in front of the front. The accordion and sliding design do not impose such requirements. The disadvantages include high cost, complexity of installation.

Preference should be given to wood with moisture resistant treatment. Glass is not afraid of moisture, but this material is very fragile. A good option is metal plastic or PVC if there is a sauna in the bathroom. Combined materials are practical and durable. You should not buy a door leaf from MDF. Under the influence of heat and moisture, the plate will warp after a few years of service.
3 Site preparation
The next stage of the repair is the measurement of the seat. Three parameters are measured: the width, height of the opening rectangle and the thickness of the wall. Measure the size with a tape measure.
The height is determined by the distance from the zero mark of the floor to the ceiling. The wall thickness is determined taking into account the laying layer and the thickness of the tile.
Before starting the replacement, the geometry of the passage should be brought to the required values. Usually the passage in the bathrooms is reduced compared to the living room and kitchen. Calculations are based on the dimensions of the box. Experienced repairers leave tolerances around the perimeter between the outer sides of the box and the brickwork.
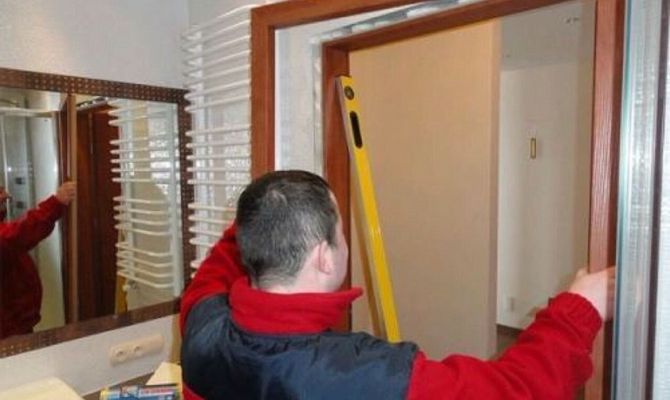
We plan to land horizontally. Craftsmen always leave allowances to secure the doors in the desired position. They suggest leaving a free space of 10-15 mm on both sides.
Landing vertically in the bathroom is different from the rest of the interior. Since gusts of water supply or breakdown of plumbing are possible in these rooms, there may be a flood in the house. The door rectangle is installed slightly higher on the sill. The recommended height of the wall opening to the bathroom should be 80 mm more than the length of the box. The width of the box within 15-40 mm corresponds to the brickwork of the partition. After all, you can take care of the platbands. Wooden planks for the bathroom and toilet will hide the bumps and all the flaws in the finish.
4 Typical layout
The definition of all data is necessary at the time of purchase or when the components of the door with the frame are made to order. The height of the threshold should be about 50 mm. The width of the box should be equal to the width of the wall. The thickness of the box ranges from 15-40 mm. Determine the width of the door leaf. The gap between the canvas and the box is left from 3 to 5 mm. Most apartments in Russia are in multi-storey buildings. All sanitary facilities are designed and executed according to a single standard. It is not surprising that manufacturers and the market are oriented and provide standard door leaf sizes. To simplify the calculations, we will provide the reader with the product standard and the corresponding opening limits (the dimension is indicated in millimeters):
- canvas shape 550 by 1900 - landing site 590-650 by 1950-2000.
- 600 for 1900 - 640-700 for 1950-2000.
- 600 for 2000 - 640-700 for 2050-2100.
The cost of a standard door leaf is half that of custom-made and non-standard models.
It is very important to make accurate calculations when installing the door.
Errors lead to situations in which the door frame does not enter the opening or the door to the bathroom - inside the box. It is necessary either to reduce the dimensions of the door elements, or to increase the opening. Happy repair!

