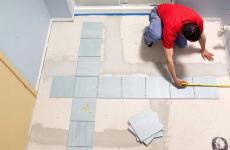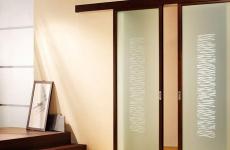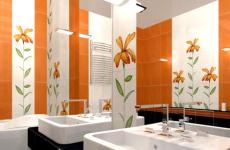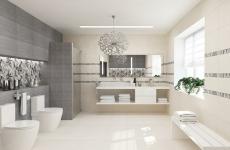The space under the stairs: features of the use of space under the stairs
Owners of private houses, the number of floors in which is more than two, are familiar with the problem called "internal stairs" firsthand. On the one hand, it should be comfortable, functional and safe, on the other hand, it should take up as little space as possible. The problem is that these two characteristics are mutually exclusive, and it is not possible to resolve the issue without prejudice to one of the parties. The article will discuss how to rationally use the space under the stairs.
- This is where situations that are familiar to many come from. For example, a young couple who finds it easy to climb any stairs will most likely choose a model in a modern style, without massive railings, but at the same time with a fairly steep angle of ascent (this saves a lot of space).
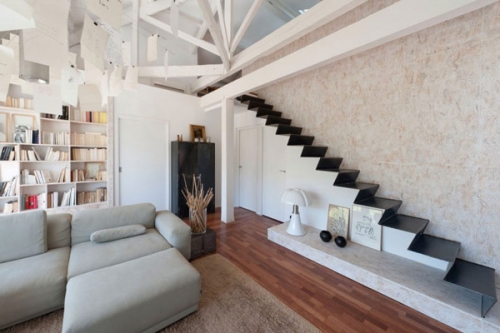
- A couple with children or the elderly will choose a noticeably more practical option with gentle wide steps and comfortable railings.
- The first will face problems just when a baby appears in their house, and as a result, grandmothers, grandfathers and nannies will catch up. The second will understand that “something was done wrong at the time when they begin to place furniture and things in the house. Because suddenly it turns out that the stairs took up too much useful space.
- How to look for the "golden mean"? What should win: style or practicality? In the case of stairs, the convenience and safety of the household should be paramount.
- Another thing is to find a compromise that will help turn the stairs, or rather the place under it, from an incomprehensible hulk into one of the most comfortable places in the house. And there are many such options. The main thing is to make a little effort, imagination, and before starting work, tune in to the fact that you should not be afraid of bold decisions, because. literally everything can be placed under the stairs!
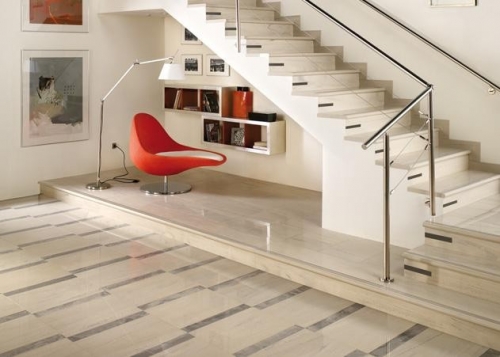
What to consider when designing the space under the stairs
If the staircase already exists, then you should think about its transformation based on the following positions:
- what can be placed here? That is, what exactly will allow you to equip the area of \u200b\u200bthe place under the stairs. Will it be a small closet or an almost full-fledged room;
- what should be placed? If the rest of the area is not too large, then the space under the stairs should be used for purely practical purposes. When there is no shortage of square meters, then they arrange something in the style of “for peace of mind”;
- Is it possible to bring communications? The answer to this question will make it possible to understand whether, for example, a toilet can be placed under the stairs. Or even a small kitchen.
- what will the staircase design do? More precisely, what its lower part looks like, which in this case will serve as a ceiling. Sloped or flat? With steps or without?
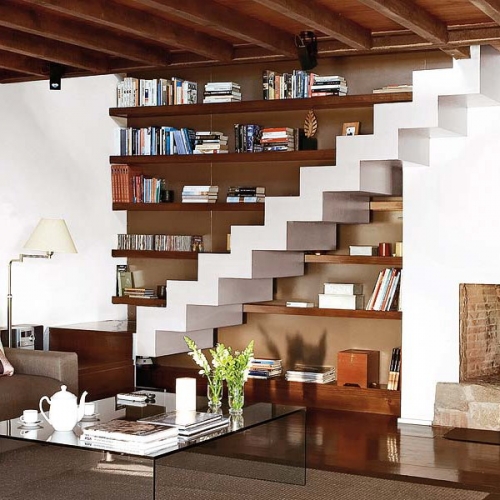
What to do under the stairs
- The most popular options. First of all, of course, the pantry belongs to them. If there are communications, it can be turned into a boiler room or laundry room. Often, wardrobes, various shelves and places to rest are placed under the stairs.
- non-standard options. This is, for example, a wine cellar. As well as bathrooms, small kitchens, offices, play areas for kids. Further - about each in more detail.
Storage room under the stairs
- Most adults who loved to read fairy tales in childhood remember that in almost every second of them a “closet under the stairs” was mentioned.
- Paradoxically, even now, centuries later, in any modern house, even if it has enough space and thoughtful places to store all kinds of things, there is a need for a pantry, even the smallest one. Because there is always something to add to it. The contents of pantries can theoretically be divided into two types:
- things that are often used in economic activities and, as a result, must always be at hand;
- something that is rarely used (and very often - never), but in no case should it be thrown out and taken out to the garage or to the attic.
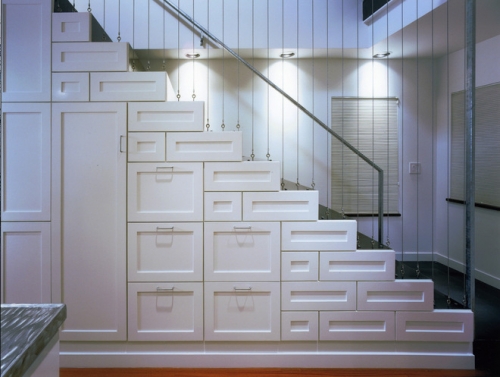
- It depends on what is planned to be stored in the pantry and in what style it should be designed. If you make a mix of open shelves and niches, then the slightest mess in this area will look like a consequence of a natural disaster, and a bucket for washing floors is unlikely to look aesthetically pleasing anyway. On the other hand, it is the open pantry that involuntarily obliges you to ensure that everything is in its place and kept clean.
- Its opposite is a pantry behind closed doors, it will make it easy to maintain external order.
- The downside is that solid doors will give a visual effect of massiveness. But it is he who wants to be avoided by equipping a place under the stairs. Therefore, the most optimal pantry option can be a mixed type, in which open shelves and niches alternate with closed ones. A modern vacuum cleaner, for example, will only become an interior decoration, but detergents, garden tools and rags, of course, are best hidden. It all depends on the amount of space.
Dressing room under the stairs
- Almost the same as about the pantry, we can say about the arrangement of the closet under the stairs. Most often, it is supposed to store outerwear or out-of-season clothing, so there is a desire to place more and close it so that it is not visible.
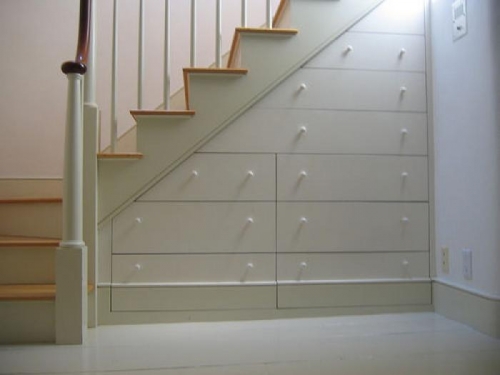
- This may lead to a bulky effect. But an indispensable thing in any modern interior - a mirror - will help to fight it. Or rather, mirrored doors.
- If the area allows, you can equip something like a dressing room under the stairs. That is, in principle, the same closet, but in which it is possible to enter.
Hallway under the stairs
- This is true when the stairs are near the front door. In this case, there is no ideal place for a small hallway. Here it is quite possible to place a convenient hanger, shelves for shoes, a stand for umbrellas and even a place for a seat.
- If there are children and athletes in the house, then the place under the stairs will be optimal for storing strollers, bicycles, sledges, outdoor toys and other analogues. At the same time, a small entrance hall (enough for an ottoman and hangers) will need to be placed nearby.
Shelves under stairs
- All space under the stairs can be filled with drawers or shelves. This is a slightly different option, as in the case of the pantry. This is where the monochrome effect comes into play. Drawers, so boxes, shelves - so shelves.
- Plenty of storage spaces will make the stairs the roof of a large chest of drawers. What to store in it is an individual question, but they will definitely not be empty.
- Boxes can be made in different sizes, arranged in a checkerboard pattern. In a word, apply imagination and, of course, material possibilities.
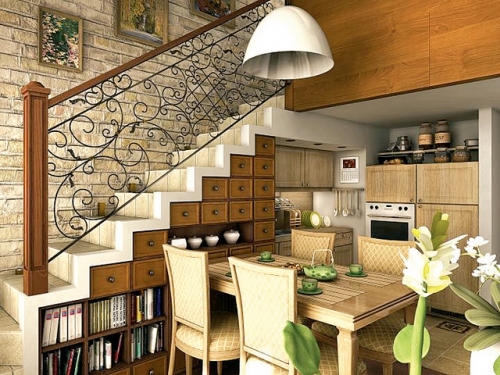
- If the height allows, vertical sliding drawers can be equipped under the stairs, such as are found in almost all modern kitchens. You just need to understand how practical they will be.
- If you fill the space under the stairs with open shelves or cells, then it is best to mark books on them afterwards. It is usually very difficult for them to find a place in a residential area, especially when there are a lot of books. But in such a library under the stairs, they will not only fit compactly, but will also become an interior decoration (with the right arrangement).
- When arranging the library under the stairs, you need to take into account an important point. If the upper shelves are out of reach, but they can accommodate the necessary books (at least you will have to shake off the dust from them periodically), then there should always be something at hand that allows you to get to these shelves. An ordinary stepladder may not look very aesthetically pleasing, so you should think about a small folding chair - a ladder.
- Shelves of a certain angular design can turn the place under the stairs into a wine cellar. And if you combine them with bookshelves, you get a very interesting combination. But there are “buts” in the arrangement of the wine cellar. After all, for a long time wine can only be stored in the cold, which is why the concept of “wine cellar” exists. Therefore, if there is one, you can simply add items to the wine cellar under the stairs, but if it is the only place to store the wine collection, then for a large number of bottles you need to think about how air conditioning and ventilation will take place.
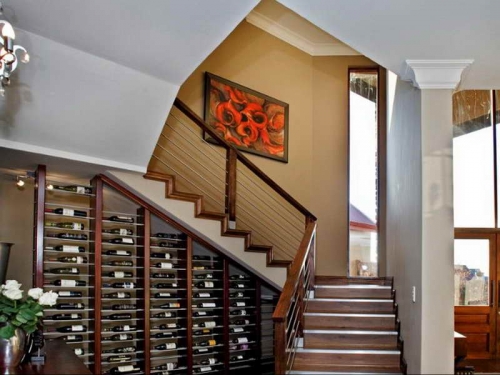
The embodiment of the comfort of the space under the stairs
- From the option of a library and wine library, you can smoothly move on to the possibility of arranging some very interesting and, most importantly, very cozy corner, which can become a favorite place for all household members.
- The place under the stairs in the house can become a kind of recreation area, combined with a study. In any case, there should be a comfortable chair (or at least a chair), a desk, shelves and an electrical outlet. How to use such a zone, everyone decides in their own way.
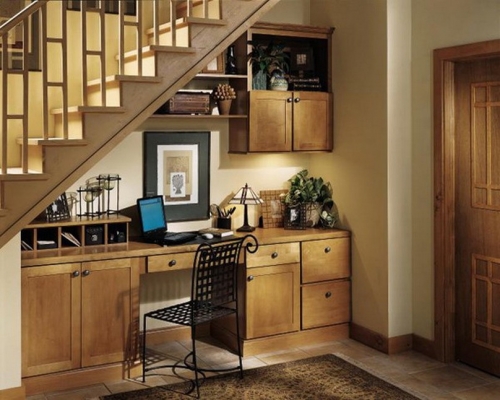
- In addition, under the stairs, you can successfully equip something like a greenhouse. The main thing is to choose plants that do not require a lot of light and an abundance of air. If the height and width of the space under the stairs is minimal, then you can get by with a couple of large plants. But when, on the contrary, it is required to fill the void as much as possible, then additional shelves and hanging planters are used. Add a small indoor fountain and the feeling of "nature in the house" will become complete.
Bathroom and kitchen under the stairs
- Still, you should not place a shower stall under the stairs. The space under the stairs is equipped in this way, as a rule, with a lack of the main place.
- As already mentioned, the main thing here is the presence of communications. If they are not in fact, or their wiring will be too troublesome and expensive, then it is better to refuse such an idea. In addition, it is imperative to consider ventilation (hood) for the toilet.
- But these are not the only things to focus on. If there is very little space under the stairs, then the bathroom equipped here will not only not be useful, but will also cause discomfort (unless, of course, only children will use it). It will be difficult not only to turn around in it, but also just to find a place for toilet paper.
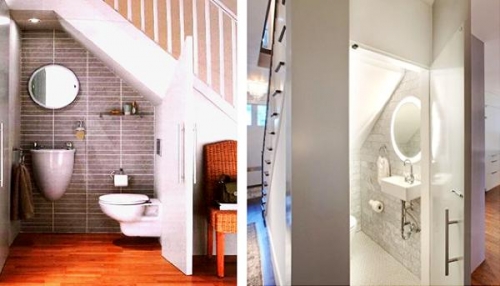
- What indicators will allow you to equip a full-fledged toilet? This is a height and length - at least two meters, a width - at least 120 cm. Such a minimum will allow not only to supply the toilet with everything necessary, but also to make a small washstand in it.
- If the height allows, then it can always be used under small mezzanines for storing, for example, detergents.
- As for the equipment of the kitchen, everything here is both simpler and more complicated at the same time. In order to make a full-fledged gas hob, you need not only gas distribution, but also a good hood. But two electric burners have a “right to life” (again, if there is ventilation).
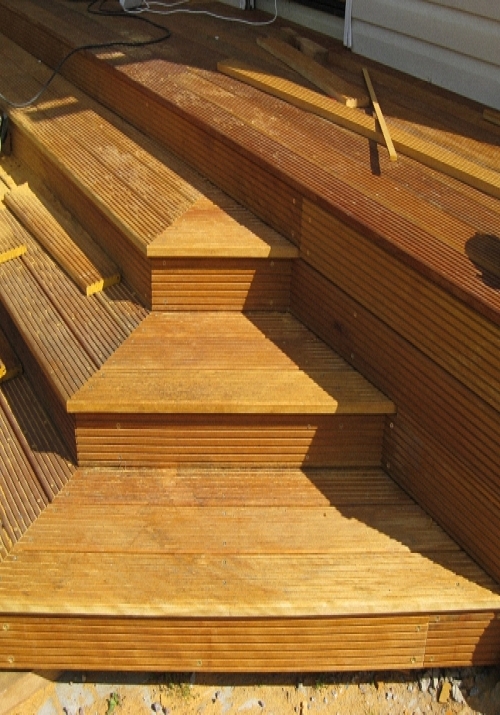
- The best solution with a lack of free space may not be a full-fledged kitchen corner, but a place where you can make tea, coffee, fresh juice or arrange a small bar. Such a “mini-kitchen” will fit very well into the living room, and, moreover, it will “unload” the working area of the main kitchen well.
Play area under the stairs in the house
- Now in the market of children's toys you can find many different houses - from tents to entire play centers. This is great, but in any case, it costs a fair amount of money and takes up a lot of space.
- But if the house has a staircase, then perhaps you should forget about your practical and aesthetic aspirations, and arrange a real childhood dream under it with doors, windows and a sleeping place.
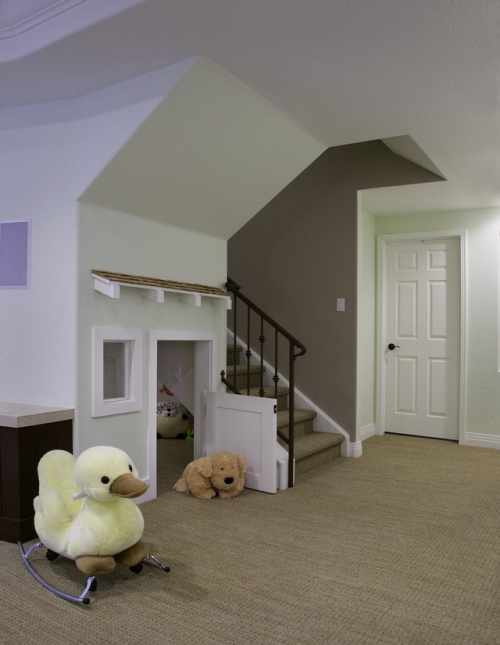
- In such a "hut" they will play, developing their imagination, not only kids 3-10 years old, but older obstinate people will gladly climb here with a tablet or a book. Such a place is akin to a well-equipped attic, famous for its comfort, but, again, ventilation is very important in it.

