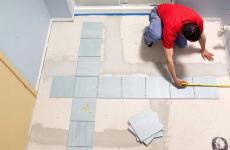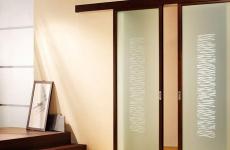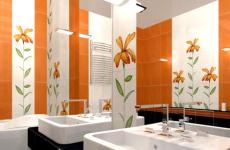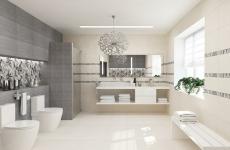Bathroom layout. Recommendations for combining rooms and saving space
Every time we plan a renovation in the bathroom, we want to make it not only the most functional space saving free space, but also try to keep the design in such a way that the room is stylish and beautiful. Planning a bathroom is a creative process that needs to be treated with the utmost responsibility. In this article, we will look at the basic rules of planning and design, as well as show some photo examples of beautiful and functional bathroom design.
Myths when planning a bathroom
Many mistakenly believe that planning and repairing a bathroom is significantly more complicated if the sewer and water pipes are installed permanently, which makes it impossible to move the toilet bowl to another place or prevent the faucet from being moved to another part of the bathroom. But in fact, today there are a large number of materials that allow you to rebuild communication systems as you like.
Any professional bathroom interior planner knows perfectly well that there are corrugated pipes of various diameters for sewerage, plastic pipes for high pressure and special hoses in a protective braid, which greatly expand the possibilities when planning plumbing. Before planning a bathroom, it is recommended to call a plumber who is well aware of the possibilities of modern materials and can easily move the toilet or faucet to any place you need. These pipes have a number of great advantages over their metal and cast iron predecessors:
- do not give in to corrosion;
- do not need additional processing or painting;
- allow you to arrange systems of any complexity;
- easy to install and maintain;
- relatively low cost;
- the possibility of hidden installation in walls or special niches.
It is important to remember that before altering plumbing, you need to familiarize yourself with all the technical requirements that apply to wiring, as well as recommendations for using the pipe material of your choice.
Combination of a bathroom

The layout of the bathroom and toilet in small apartments is very often carried out by combining the bathroom and toilet into one single room, while removing the non-load-bearing wall that encloses them. This allows you to significantly expand the space, but this layout of the bathroom and toilet has its drawbacks. For example, in large families, this is very inconvenient, especially during morning gatherings or evening preparations for bed.
Often you can find bathroom layouts where expansion occurs through the use of adjacent areas, such as a corridor. This allows you to significantly increase the space of the bathroom, while leaving the toilet in a separate room. In many cases, the bathroom plan may include moving the front door if the non-load-bearing walls allow for this.
Important! Before planning a bathroom with a toilet, you need to carefully study the documentation of the house or the architectural features of the building. It is strictly forbidden to demolish or violate the integrity of the load-bearing walls in the building.
Space saving

When drawing up your own design, you should always remember that bathroom layout options should always use every inch of space to the maximum effect. For example, if you have the opportunity to install a floor or hanging cabinet in the corner, then it is better in this case to use a pencil case that will take up space from floor to ceiling. Such a piece of furniture can accommodate the maximum number of items.
The layout of the bathroom can also include combined interior elements, such as a washing machine with a sink located above it. The space above the machine can be used for a dryer or another wall cabinet. The layout can have a large number of built-in niches for household appliances, cabinets and storage of bath accessories. The space under the bathroom is sewn up in order to use it as a storage for household chemicals. Options for such layouts can be seen by viewing the photos of the interiors attached to this article.
Bathroom color schemes

The color layout for the bathroom plays an important role in planning the future interior of the bathroom. If light materials or vertically laid tiles are used for decoration, the room will visually increase. Usually, the layouts provide for the presence of glossy ceilings, if possible, large mirrors and maximum lighting. All these subtleties play into the hands of small rooms and significantly increase the space.
Plumbing installation planning

The layout and decoration of the bathroom is always carried out based on the location of the plumbing elements. This is the main task that must be solved at the beginning of the repair. First of all, you need to determine what plumbing will be used and where it will be installed. Based on this, a drawing of the bathroom is created with dimensions and an exact indication of the location of all appliances. At the first stage of repair, it is necessary to carry out all communications to these places that will ensure normal functioning. These communications include:
- water pipes;
- wiring;
- sewerage;
- ventilation ducts.
For the convenience of planning and further work, experts use a sweep of the walls of the bathroom. This is a kind of drawing that shows the bathroom in a spread, indicating the exact position of all appliances, interior, decorations and colors.
For your information. Anyone can draw a bathroom plan, using a large number of special programs or designers for this. You can use a regular sheet of paper and a pencil with a ruler to make your own plan. In order for your imagination to be filled with a large number of ideas, you can see examples of bathroom layouts on our website, as well as study the video below.






