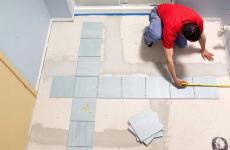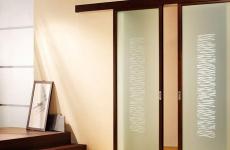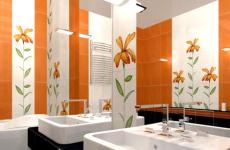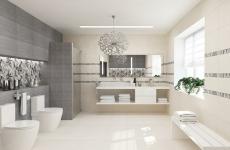Bathroom layout
Planning a bathroom is a serious task. Mistakes are fraught with a serious accident and financial costs. And the “rearrangement of plumbing” itself is associated with considerable costs. Therefore, a well-designed bathroom is very important.

- 1 of 1
On the picture:
Even a small room will seem quite comfortable if the layout of the bathroom is done correctly. In this article, we offer typical schemes for redevelopment of a bathroom of different sizes.
Bathroom area - 2.9 sq. m
life minimum The bathroom 150x137 and the toilet adjacent to it are combined into a common bathroom: it is enough to dismantle the partition between the rooms, lay one of the doors and move the other to a new location. A similar layout of the bathroom is coordinated according to a simplified scheme (according to the sketch).
The resulting bathroom layout provides space for a washing machine, a corner cabinet under the sink. With this layout, you can also place a tall cabinet-pencil case here. And where before it was simply impossible to turn around, now you can take a bath with all the amenities.

- 1 of 5
On the picture:
The option of arranging plumbing after redevelopment frees up space for a washing machine. If desired, you can also place a narrow and tall cabinet-pencil case here. Examples of similar models in our selection of photos
Bathroom area - 4 square meters. m
Sharing space The reverse story: the originally combined bathroom turns into a logically designed shower area and toilet. For this, an additional wall-partition is being erected, which divides the room into two compartments. At the partition (with the help of a corner installation system), suspended plumbing is mounted. Take care of the door leaf opening limiter so as not to break the mirror hanging behind it.






