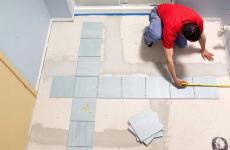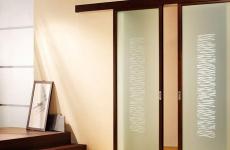Transfer of a bathroom
The desire of the owner of the apartment to make it more comfortable is quite understandable, especially considering the projects of some apartment buildings. At the same time, the owner often does not care about building or legal norms, and all the "comfort" has to be rebuilt to its original position. The relocation of the bathroom is planned quite often and in some cases, for example, with a complete change in the layout of the apartment, it is simply necessary.
Currently, it is becoming more and more popular for owners to increase and move the bathroom to the corridor, bathroom, kitchen, pantry, and even to the living room. It should be noted that it is much easier for owners of apartments located on the ground floor or non-residential premises to agree on the transfer of a bathroom.
Before the owner, who set himself such a task, there will be two sides of the issue : legal and technical .
Two options for connecting a bathroom in an apartment when moving it
From a technical point of view, such a redevelopment is not so difficult. First of all, when transferring a bathroom, it is necessary to bring under the place of the future restroom communication, in simple words - a drain riser and cold water for draining. The drain riser is constructed from a plastic pipe with a diameter of 100 mm. which is allowed under a slope of 00.2 - 00.3. Cold water can be supplied using any available materials, be it metal, polypropylene or metal-plastic.


Of course, no one wants to enjoy the spectacle of open pipes in their apartment, and therefore the desire to somehow hide them in the wall is understandable. In this case, you can arrange b, but the obligatory item in this case will be the installation of an inspection hatch on it, with the help of which access to the very pipes will be provided.




This scheme works only if the bathroom is planned to move at a distance of no more than 5 meters. Otherwise, it would not make sense to implement such a project due to the fact that the natural slope of the drain pipe will raise the toilet bowl to a height that is unacceptable for the layout of an average apartment, and a half-meter podium will turn your toilet into a throne room.
But even in this situation there is a solution: a forced sewage system. If you do not go into the nuances, then it is a pump with a chopper.
The forced sewerage system has two significant advantages: the drain occurs through pipes of smaller diameter (20 and 32 mm.) And can be carried out not only horizontally but also vertically up to seven meters high. Currently, there are many models of forced sewage systems with different designs and from different manufacturers.



However, the technical side is not the only thing that should worry you. In addition, there are a number of sanitary and construction rulesnecessary for execution when transferring a bathroom to the territory of the former kitchen or corridor in the apartment.
Transfer of a bathroom: construction and sanitary requirements
- The first and main requirement is to place a bathroom over a non-residential area and non-residential rooms (pantry, corridor, utility room, etc.).
- It is forbidden to place bathrooms above the kitchens.
- It is possible, however, to transfer the bathroom to a room above the kitchen in duplex apartments or in apartments on the ground floor.
- The entrance to the room equipped with a toilet should be located exclusively in the corridor. Redevelopment with an entrance to the restroom from the living room or kitchen is prohibited. The exception is the exit from the bedroom to the combined bathroom, but in this case there should be another bathroom in the room with a separate entrance from the corridor.
- It is forbidden to fix engineering equipment and communications to the walls adjacent to the living rooms of neighboring apartments.
- The floor level in the bathroom should be 15-20 mm. lower than in the rest of the apartment, or must be separated by a threshold.
- The floor in the newly formed latrine should be lined with waterproofing material.
- If the floors in the house are wooden or mixed, then thick cement screeds will have to be abandoned. All work in such houses should be carried out with the calculation of the loads on the floors.
Consider the transfer of a bathroom in terms of coordinating redevelopment:
As for the procedure for coordinating redevelopment with the transfer of a bathroom in an apartment building, it is not much different from other redevelopments. You can learn more about the procedure by clicking on this link. In short, you will need:
- registration certificate of the apartment (you can take it at the BTI or at the MFC)
- standard statement
- technical opinion on the possibility of redevelopment. (in the future, architectural supervision will be required to sign acts on the performance of hidden works)
- an act of complete redevelopment and a new registration certificate of the apartment with the changes made.
It should be added that in some cases an atypical set of documents is required, such as: permission from Mosgaz, Moskomarchitectura, bank consent, etc.
Our organization has all SRO approvals and, if necessary, will develop a redevelopment project for the transfer of a bathroom.
In case if it is required to legalize the previously made redevelopment y, you will need a floor plan with an explication before redevelopment and a technical opinion on the admissibility of the repair measures carried out.
Transfer of a bathroom, documents:

![]()

Various popular options for transferring a bathroom: expansion through a kitchen, corridor or living room.
Often readers set themselves the goal of moving the bathroom almost to the neighbors (in our practice there is an application for moving the bathroom to the balcony). And other owners are wondering about moving the bathroom to the kitchen or corridor, sometimes to the living room. Therefore, it is worth paying attention to these issues.
Transfer of a bathroom with its expansion due to the kitchen.
As mentioned above, the transfer of the bathroom to a place in the apartment, located above or below the living rooms or kitchens of neighbors, is prohibited. The exception is the case if you have a two-level apartment. That is, the transfer of the bathroom to the living room is not possible, since the same living room of the neighbors will be located under your restroom. This will worsen their living conditions.
Transfer of the bathroom in the apartment due to utility rooms, pantry and corridor.
The transfer of a bathroom in an apartment with an extension due to a corridor, storage room or utility rooms is quite feasible, but in compliance with the sanitary and building codes mentioned above.
We hope that the information from this article will help you to correctly orient yourself in modern legislation and carry out the planned transfer of the bathroom in the apartment in accordance with it.






