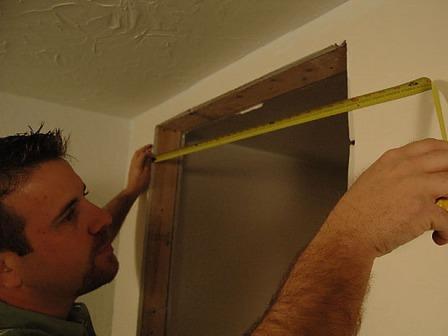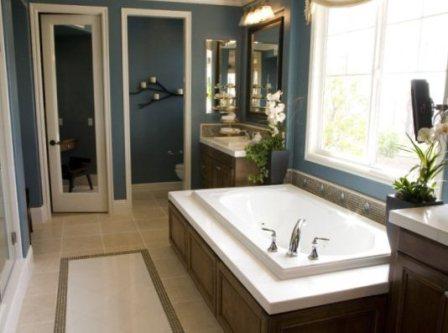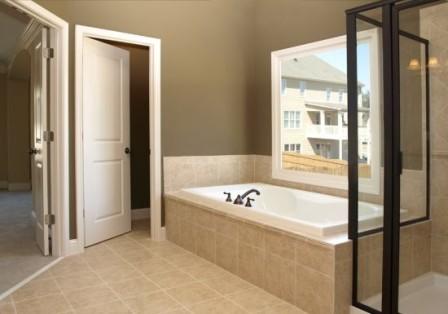What is the best bathroom door size?
For a long time, narrow doors were used for installation in the bathroom, which were slightly lower than the room doors. In standard buildings in the bathrooms, a door measuring 1.9 x 0.6 m was installed, less often 2 x 0.5 m. It was lighter, thinner and less durable than the apartment. A narrow door frame was used for installation, because the thin walls of the bathroom determined its size.
When do-it-yourself repairs are made, one invariably faces the problem of replacing the old door. The construction market offers a wide range. But when choosing a door, being guided by only one rule that all doors facing the corridor should be in the same design is not enough. And it's dangerous to rely on the standard. After all, the old door corresponded to the construction project of the house, which determined its size. Therefore, when buying, the main thing is not to make a mistake in the parameters. By eye, this is not done.
Features of measuring the doorway
- To obtain accurate data, the door and trim must be removed.
- Measure the width between the edges of the walls, the height from the floor to the top of the opening.
- The thickness of the wall (depth of the opening) is measured with allowances for tiles and mortar, if the final finish has not yet been made. But in any case, the door frame should not be more than 1.5 cm wider than the wall, otherwise the end result of the installation will look ugly and unprofessional.
Determining the parameters of the door leaf
In order for the door to be installed without tension, it is necessary to leave a small margin for fastening pegs from 1 to 2 cm between the door frame and the wall.

For normal operation of the door, a gap between it and the box is approximately 0.3 to 0.5 cm.
Now it is easy to calculate the width of the door leaf itself. To do this, it is only necessary to subtract the listed gaps from the width of the opening and 5 cm allotted for 2 door frames of the box.
As for the height, we start from the same principle. The margin for the box and the gaps will be 4 cm, between the door and the floor - 1 cm. When you plan to install the threshold, you should add another 4 cm. This wise decision will save your parquet from the flood, although in Europe for some reason they refused thresholds in the bathroom.
If the selected door matches the received parameters, then the test is passed. It can be bought.

If the door is bought together with the box, do not be stingy. The box, especially its upper part, must be varnished at least once. Then he will be able to withstand the high humidity of the room without swelling or deforming, and the door will always open and close well.

Common Problems
The door does not go wide
If the width of the door does not fit in the narrow doorway of the bathroom of the old layout, it is necessary to expand it. A novice master will quite cope with the work, performing it in a certain sequence.
First, you need to prepare the necessary tools. For a brick wall, you need a grinder with a stone disc. You may need a chisel.
If the wall is made of wood or drywall, it is convenient to cut it with an electric jigsaw or a manual electric saw.
Once again, carefully check the measurements and apply markings, taking into account the clearances for installation. For a brick wall, it is applied on both sides.
Cut off all unnecessary, knock down protruding chips on a brick wall with a chisel.
Widening a doorway is much easier than, as some say, "neatly trimming" a door. Although, in principle, it is possible to trim, it is unlikely that it will be possible to preserve the original appearance after that, given modern materials and their processing.

Door doesn't fit
In this case, there are two options. The door is below the opening and the door is above it.
For a high door, the most acceptable way out is to increase the height of the opening. The same work is done as when expanding it.
If the design and material of manufacture allow, then you can reduce the height of the door by carefully cutting off the excess. Then the opening will remain unchanged.
Such an operation can be transferred painlessly only by wooden doors. And then you need to cut it very carefully so as not to damage the decorative coating. The cut is supposed to be covered with stain, paint and varnish.
But doors made of MDF, and doors with voids inside, are categorically not recommended to cut. Moisture will freely penetrate inside, the door will swell and lose its shape. In addition, fungal mold will begin to develop.
Little tricks during installation (video)
It is more difficult with a door that is lower than the opening, and the door frame and jambs are already installed. For this case, the door extension method is suitable. Now you can buy materials that are suitable in color and structure, decorative figured stripes in order to beautifully close unwanted gaps. And rubber seals. The use of extensions with benefit will not only remove the problem, but also decorate the door.
If the box has not yet been installed, the height of the doorway should simply be reduced by laying the excess with bricks or using other methods at your discretion. Ingenuity and resourcefulness when creating an interior with your own hands have not prevented anyone yet.






