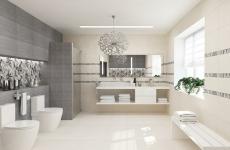How to choose tiles for a small bathroom?
Hi all! When planning a major overhaul in a small bathroom, pay special attention to the choice of finishing materials. The visual perception of the room depends on the color, texture and format of the tiles on the walls and floor. And the helpful tips below will help you create an attractive interior.
layout
In order to choose the right tile for a small bathroom, it is necessary to take into account the features of the room.
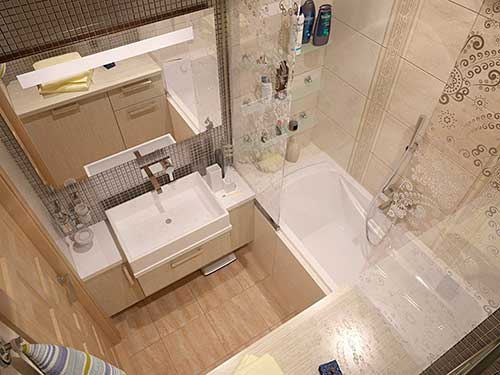
Including:
- dimensions;
- configuration (square, long and narrow, etc.);
- architectural features (the presence of niches, ledges, boxes around pipes, etc.);
- the number and location of plumbing fixtures, furniture;
- location and type of light sources.
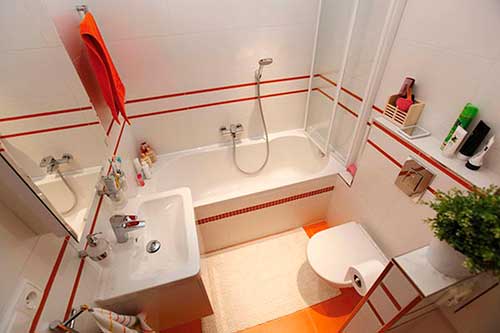
It is recommended that you create a floor plan to understand how much wall and floor space remains visible after the installation of equipment and furniture. This will help determine the selection of decorative elements and the place of their use. If possible, use a special program for visualizing design projects.
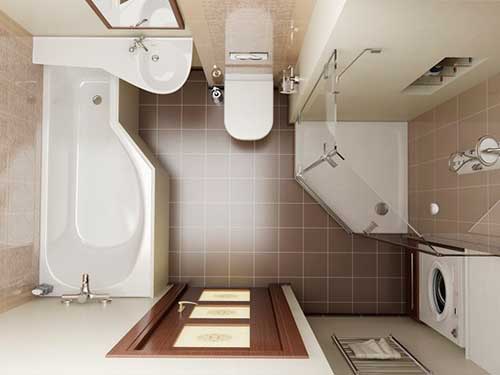
Tile color and texture
It is well known that the perception of the size of an object depends on color. Dark tones decrease, light tones increase. To expand the space of a small bathroom, choose light-colored tiles.
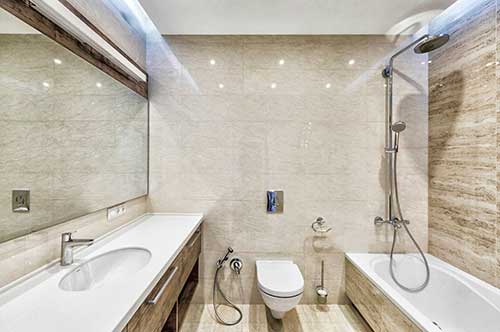
It can be:
- warm shades (options of cream, beige, light yellow, etc.);
- cold shades (options for light blue, lavender, purple, etc.);
- achromatic and neutral colors (white, light gray, shades of green and other colors that cannot be attributed to either warm or cold).
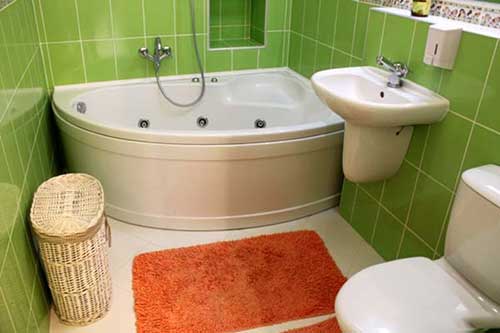
So that the interior does not look faceless, they combine tiles of two or three colors. This can be a contrasting combination (white color + any tone of medium saturation) or options from the same color range (delicate shade + rich tone).
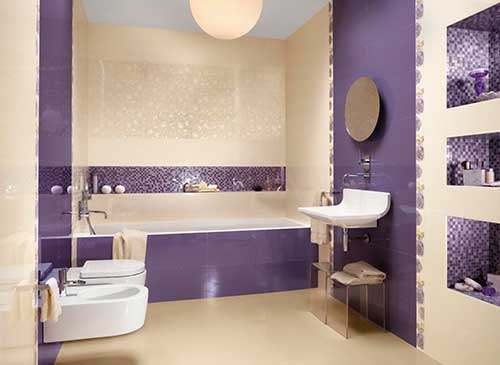
The traditional layout (dark bottom + light top) in a small bathroom will look heavy. If there is a task to visually expand the room, you can lay out a horizontal row of dark tiles (or tiles with a pattern) in two stripes around the perimeter, indented from the ceiling and floor. Or create a wide dark strip in the area of the horizontal axis of the wall, this at the same time will help to highlight the area above the washbasin, the space between the washing machine and the wall cabinet, etc.
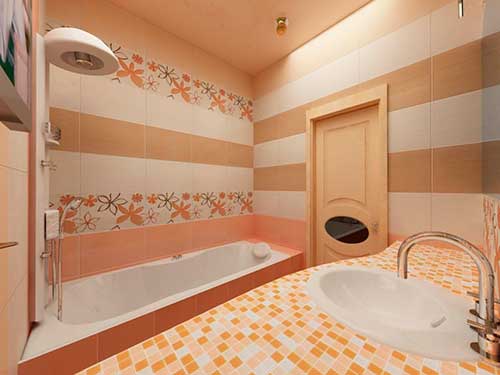
If the room has low ceilings, vertical stripes of dark tiles on a light background will help to visually raise them. Vertical and horizontal lines in a cramped bathroom can be combined to achieve the effect of visual expansion of space.
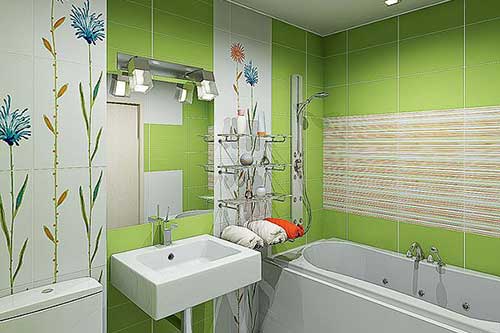
Achieving the same goal is facilitated by bright lighting and the use of smooth, glossy tiles. Matte or textured can be used as separate decorative elements. The shine of the mirror tile will also add a sense of "airiness", but you should not fill large sections of the wall with it, it is better to use it pointwise.
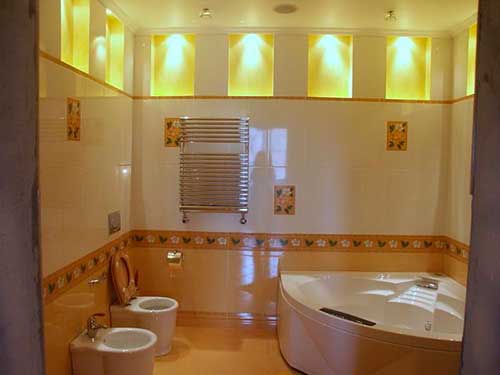
Decor
When decorating the walls of a small room, you should not use large panels, as this visually brings the wall closer. A large-format panel is only allowed on the far wall in a narrow and long bathroom. The area above the washbasin, part of the wall above the bathroom can be highlighted with a mosaic, choosing a material that will successfully combine with the tile from which the main floor is made. You should not use tiles with a large ornament, a small pattern looks preferable, as well as a narrow frieze.
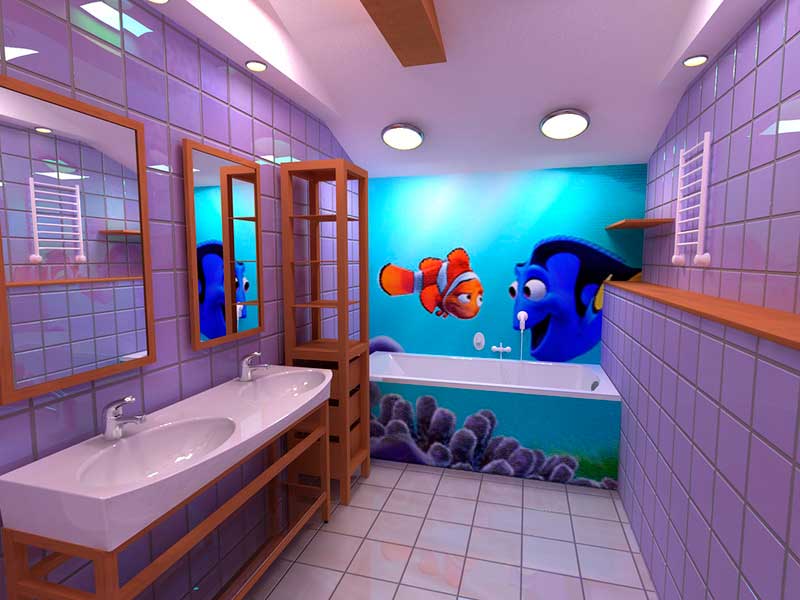
The main background tile should be plain or with a slight blurred color transition. Floor tiles are selected to match the main light color or the dark one used in wall decoration. A dark floor will visually reduce the size of the room.
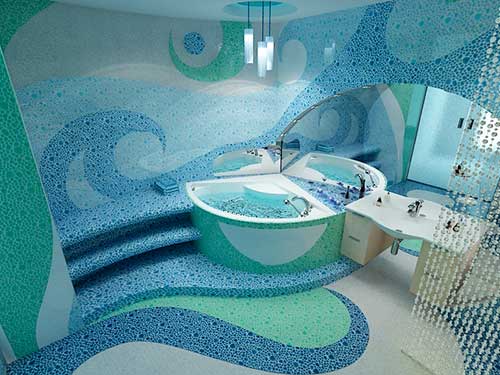
Tile format and laying pattern
In a small room, large tiles are inappropriate, but excessively small elements will also not give the effect of increasing the space. The long side of the tile should not exceed 25 cm.
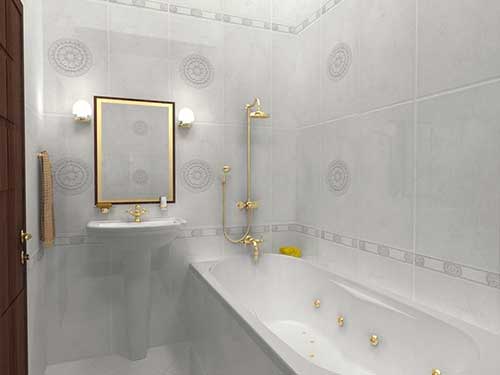
If there is no need to visually expand the walls or raise the ceiling, you can decorate the room with square tiles, placing them in even rows. A “brick” layout with a half-element shift visually reduces the wall space. Rectangular tiles arranged in vertical rows will help visually raise the ceiling. In a cramped room with high ceilings, it is better to stick tiles of this format horizontally in order to expand the walls. Floor tiles in a small bathroom are recommended to be laid diagonally to "push" the walls.
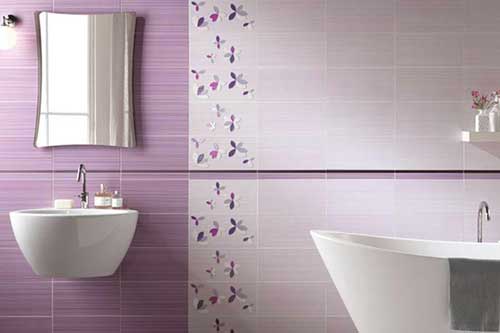
When buying a material, make sure that ceramic tiles have smooth edges without glaze flows, corners without defects - only in this case the seams will be minimal when laying butt.
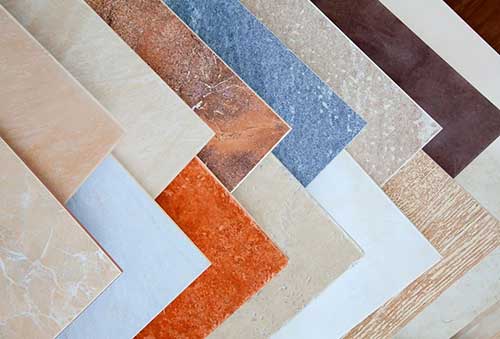
In a small room, it is better to avoid wide seams obtained using standard "crosses". The smaller the gap between the tiles, the better - this avoids visual fragmentation of the plane into small fragments. For the same reason, the grout is selected to match the tone of the tile, and not contrasting.
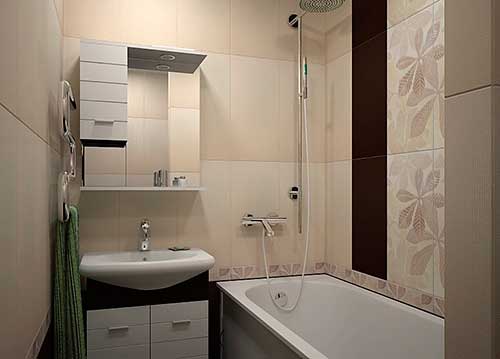
Conclusion
So, when designing a small bathroom, you should adhere to the basic principles:
- the main tone of the finish is light;
- lack of crushing into small elements;
- lack of a large drawing / panel;
- vertical and/or horizontal stripes;
- no more than three colors harmoniously combined with each other;
- glitter glaze;
- good lighting.
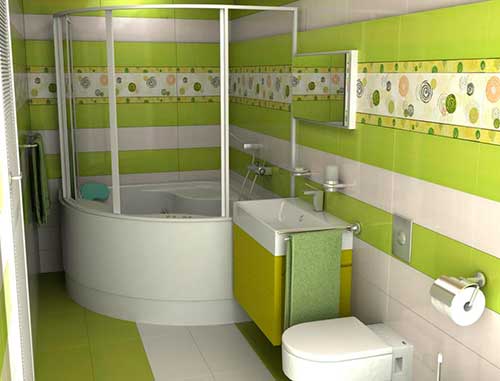
A competent approach in the design will help to make the bathroom spacious and attractive.
Video on the topic "how to choose tiles for a small bathroom":





