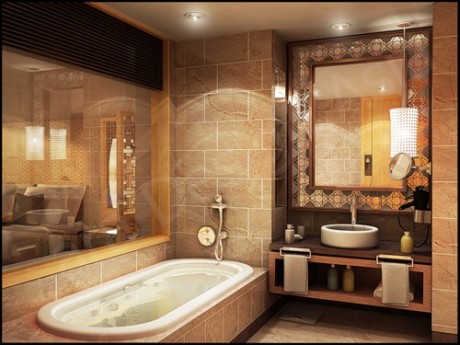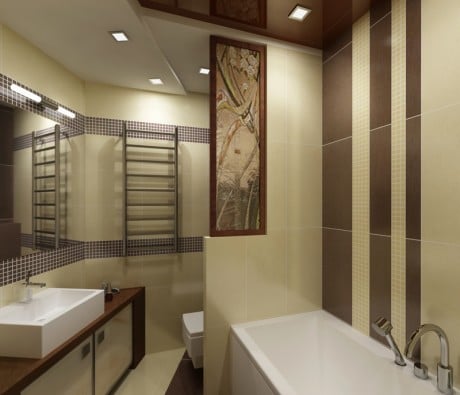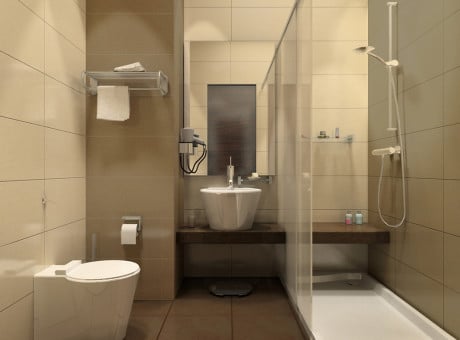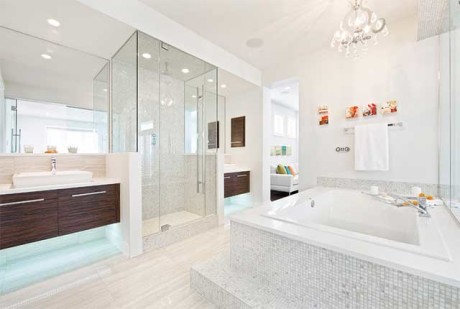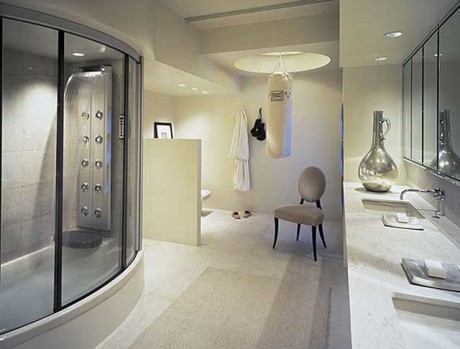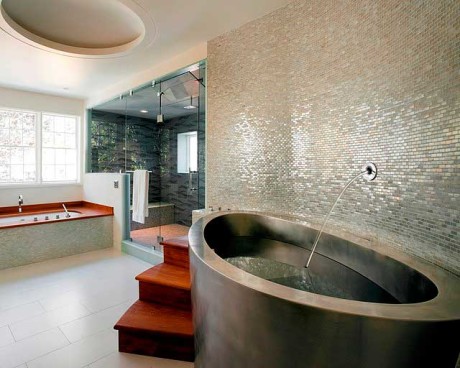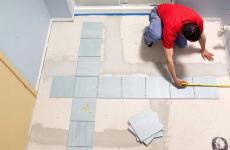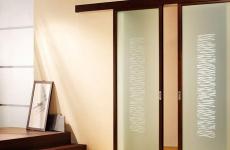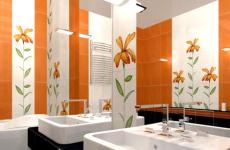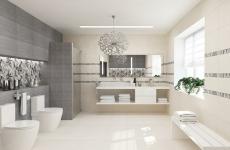How to properly design a bathroom project
Repair is an extremely difficult task. Many people prefer to start it spontaneously, thinking only about the color and texture of finishing materials. Is it any wonder that the result then rarely satisfies them. Practice shows that the repair work of the bathroom, like any other room, requires careful preparation. The first stage is a well-designed bathroom design project, which includes not only the proposed design, but also a description of the necessary work, and a detailed estimate.
First of all, you need to determine the size of the room. We take measurements of all planes very carefully and write them down. Subsequently, based on these values, it will be possible to draw a drawing of the room, which will be needed to arrange equipment, furniture and decor, as well as to determine the exact consumption of the necessary materials. The scheme can be drawn on paper, or you can refer to a special program. An online bathroom project has many advantages, the main of which is the opportunity to see the design of the room being created with your own eyes. This software can be easily downloaded and installed for free.
An example of a bathroom design project made in an online editor
Choosing interior design
After creating an accurate drawing, you should choose the general direction for decorating the room. "For inspiration" you can consider the design projects of bathrooms, photos of which are posted on specialized sites or in magazines. By adding your own ideas or choosing a ready-made solution, we decide on the style of decor, select accents and think over the interior equipment of the room. The style and decor of the interior is best chosen taking into account the characteristics of the room.
There are certain types of decoration that look great in spacious rooms and are completely unacceptable for small ones. This applies to large prints on wallpaper, massive equipment, floor-to-ceiling photopanels, and similar elements. The color solution is chosen based on the same considerations. Saturated, dark and very bright colors in small bathrooms will be appropriate only in the form of well-placed accents that enliven the room. The main shades should be light and neutral.
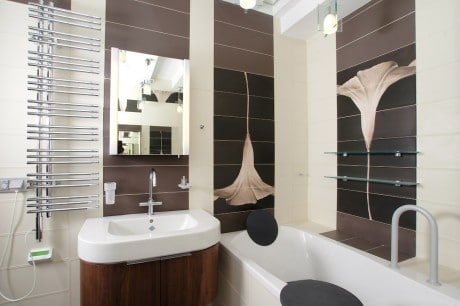
A large pattern in wall decor is very appropriate for spacious bathrooms and completely unacceptable for small ones.
We select furniture and plumbing
The next step is the choice of equipment and furniture. You need to try to create an optimal layout that will be not only comfortable, but also functional. To do this, you should correctly optimize the space, this is especially true for small rooms. To simplify your work, you can take a sketchy design of the bathroom, cut out models of furniture and equipment from paper, and “try on” several layout options. In online planners, this will be even easier.
You need to know that the equipment connection areas are not necessarily located permanently, they can be transferred. Plumbing fixtures are selected in accordance with the style of the room and its dimensions. The same applies to furniture items. Don't forget about lighting. At this stage, the locations of luminaires or backlit areas are determined. It is better that the lighting in the bathroom is diverse and, if possible, multi-level.
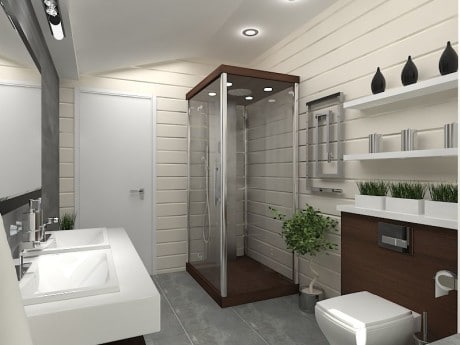
Proper organization of space is extremely important for rooms of any size.
We select materials and determine the sequence of work
Competent design projects of bathrooms include a detailed list of materials needed for arranging the room. Coatings should be chosen taking into account the special conditions of the bathroom. This is high humidity and significant temperature changes. Finishing materials must withstand them without compromising their performance. In conclusion, you should determine for yourself the sequence of work. They usually start with preparatory work: dismantling old equipment, preparing walls, ceilings, floors, etc.
Then sewerage, water supply, heating and electrification cables are laid. Only after that you can proceed to the finishing work. They can be performed in a different sequence, depending on what materials are chosen for decoration. Usually the floor is finished last, although this is not at all necessary. At the final stage, we draw up a final estimate, which includes the costs of materials, equipment, furniture and the cost of services for their laying, installation and finishing.
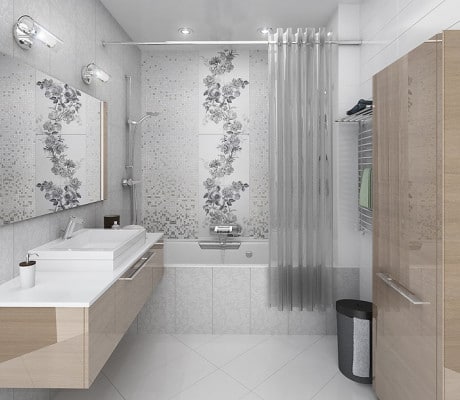
Bathroom design project is a necessary document. It gives a complete picture of the upcoming work, the materials necessary for their implementation and financial costs. It is quite possible to draw it up yourself, but if there is no experience of such work, it is better to turn to professionals who will quickly and competently prepare the necessary documentation.
Finished design projects
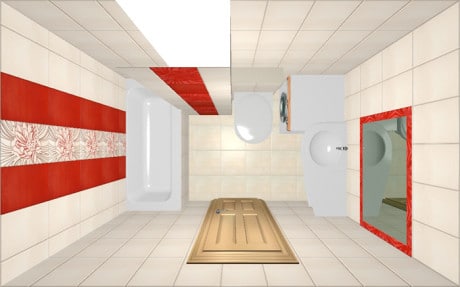
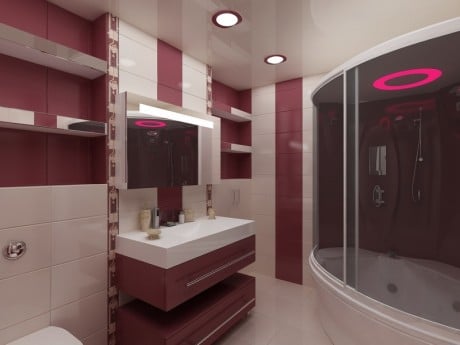
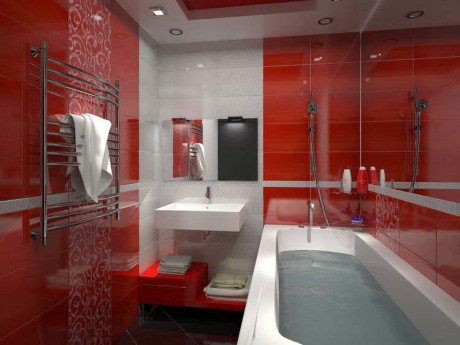
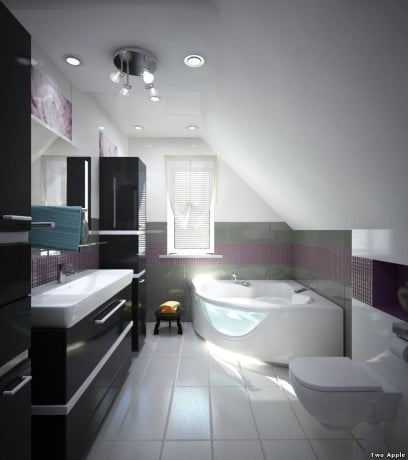
Bathroom on the attic floor
