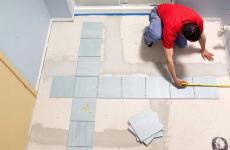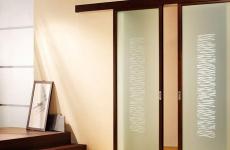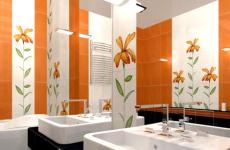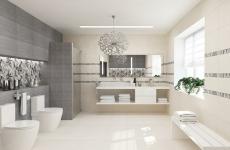How to properly plan the area of the bathroom
Renovation of any room begins with the planning of work and the bathroom is no exception. Projects describe the stages of repair, as well as determine the stylistic solution of the premises, the choice of equipment and finishing materials.
Measurement and analysis of area use
Before drawing up a bathroom project, it is necessary to have clear dimensions of the room and at least a rough idea of the future interior. The planning of bathrooms is very dependent on the correct measurements of the bathroom, because it is centimeters that can decide whether or not to have a full-fledged bath, whether a washing machine will be installed in the bathroom or already traditionally located in the kitchen.
If repairs are made in a new building, then preliminary dismantling work is not carried out. In the bathrooms of old apartments, before taking measurements, you should carefully remove the old finish (tiles, panels) if there is no purpose to save it. A drawing of the room is drawn up and the placement of sewer risers and water supply lines is necessarily highlighted.
There are two ways to solve the problem of compact areas - to combine the bathroom and toilet or to attach part of the corridor.
In older apartments, the option of combining rooms (remodeling the bathroom) usually does not significantly affect the location of equipment and plumbing, but additional space is certainly added.

Combining benefits:
- room expansion;
- consolidation in one room of all services;
- repair costs are reduced.
Flaws:
- the redevelopment of the bathroom must be agreed with the relevant authorities;
- with a large number of family members and the absence of an additional toilet, evening / morning queues and awkward moments when taking a bath or shower are likely.
To add bathroom space, the overall layout of the apartment is being studied for the possibility of joining adjacent territories (usually these are corridors). It is legally allowed to expand the bathroom only at the expense of non-residential premises. The redevelopment of the bathroom also provides for the installation of high-quality waterproofing and obtaining the consent of the neighbors from the lower floor.

Room ergonomics
In the absence of a specific idea of \u200b\u200bthe "stuffing", it is better to compile an approximate list of necessary plumbing items (taking into account their dimensions). Be sure to take into account the number and age of residents. Additionally, the following are taken into account:
- the shape of the room and its parameters;
- size and placement of doors, windows;
- types of installed plumbing;
- the presence and location of sockets, switches and the issue of electrical wiring safety in rooms with high humidity;
- general style of the bathroom.

The ergonomics of the bathroom determines the rules for arranging furniture and plumbing objects, since in addition to the harmonious placement of furnishings, the functionality of the interior remains in demand. For a comfortable and cozy design of the bathroom, it is imperative to take into account the dimensions of the plumbing and installation standards.
According to the installation options, the toilet bowl is floor-mounted and suspended (it makes it easier to clean the room, but special fasteners are required).
Approximate parameters: 55-65 cm deep and 35-45 cm wide. The optimal distance from the center of the toilet to the walls on the right / left or other furnishings is 40-50 cm, the free space in front is at least 50 cm. Also, do not forget about the background pipe behind the toilet, during installation of which bends are not allowed (one turn is allowed ).
Sinks can be built into furniture or located separately. The shape of the washbasin (rectangular, round, corner), dimensions determines the design of the room and the location of other plumbing items. For convenient use, washbasins from 30 cm in size are installed, the recommended depth is from 40 cm.

The minimum dimensions for a standard bathtub are 170 x 70 cm, while those with a seat are 120 x 70 cm. With a modest area of \u200b\u200bthe room and an ardent desire to take a bath, the best solution would be to install a shower cabin measuring 70 x 70 cm with a deep tray.
Design tricks in the layout of the room
Bathroom designs, large and small, differ in the techniques that designers use to decorate rooms.
In a bathroom of considerable size, space zoning will help to rationally place all the equipment. There are several ways to "select" areas of the room.
- Architectural - is distinguished by the installation of permanent or mobile partitions (brick, plasterboard, glass).
- Visual - characterized by the use of furnishings or decorative details - lockers on wheels, elegant screens, flowers in tubs.
- Light - creates a soft division effect with the help of a special mounting of spot ceiling lights.
- Color - uses the play of the palette of shades to expand the space. It is known that pastel colors add volume to the room, and vertical contrasting stripes - raise the level of the ceiling.
By means of finishing materials, you can simply highlight the zones: ceramic tiles on the floor near the washbasin, bathtub / shower cabin will emphasize the place where water procedures are taken, and the wooden coating will outline the “dry” area near the toilet bowl, cabinets.

The layout of a small bathroom will look worthy and beneficial when using light-colored finishing materials. It is better to lay an ornament or decorative elements horizontally, since vertical stripes will strongly “pull out” the room - narrow it down. Mounting a stretch glossy ceiling will significantly expand the space. Also, in the bathroom project, you can lay the laying of mirror tiles - a win-win option for visually changing the geometry of space for the better. It is desirable for plumbers to install compact sizes and you should especially look at the options for corner models.
How to consider design style when designing a room
The bathroom project requires special attention when choosing a design style. This is not to say that the size of the bathroom limits the use of any styles. Just the specifics of interior details, the palette and texture of finishing materials, types of furniture can be more pronounced in rooms with specific dimensions.
It is beneficial to design large-sized bathrooms in a minimalist style (strict geometric shapes of furniture and plumbing, shades of white, black and gray). Luxurious dimensions will be emphasized by the magnificent decoration of the Baroque style - elegant furniture on bent legs, mirrors in carved frames, decoration with elaborate ornaments. It will be appropriate to plan the location of the bathroom on the podium.

Bathroom projects of small sizes can be successfully built in the Provence style (colors are warm pastel shades; antique-looking furniture is made from natural materials, plumbing has nice smooth rounded lines).
Self-designing a bathroom today is not difficult. A lot of information can be found on the Internet, and the offer of construction markets will allow you to realize any design ideas. If you have doubts about your own abilities, then furnish the bathroom should be entrusted to professionals.






