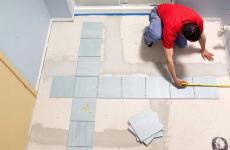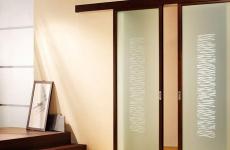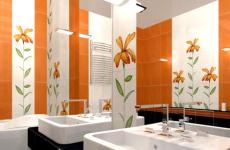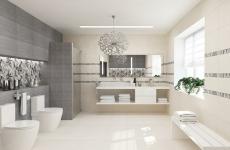Bathroom design project. Types and composition of project documentation
If you are thinking of repairing or renovating a bathroom, then you can not do without drawing up a design project. But before telling how to compile, let's look at why this document is needed.
Why do you need a design project
Any repair or reconstruction begins, first of all, with the desire to change the old environment, to make your home cozier and more comfortable. The owner hires a construction team, or independently purchases finishing materials and work begins.
Now is the time to stop and see what went wrong so as not to redo the almost finished bathroom several times. In order not to forget to lay electrical wiring or bring pipes of the appropriate diameter so that there is enough tiles when there is no longer one in the store. If the bathroom is expanded or the material of the walls is changed, then in order to obtain permission for the reconstruction, a project will be required, which must be submitted to the interdepartmental commission for approval.
All the nuances of the proposed repair are taken into account in the project, and it does not matter whether it is a sketch of one's own making in a school notebook or professionally executed documentation from a serious design organization. In the project, you need to write down all your desires and the work that will be performed to implement them with a calculated amount of material. Even the simple design of the rooms shown in the photo takes into account the arrangement of equipment, the presence and location of engineering systems, and many other parameters that affect the appearance of the room, its proper functioning and ease of use.
Project types

Any project is a clear instruction according to which all construction work is carried out. And there is no difference in whether a new building is being built or repairs are being made in the old one. Depending on the purpose, the manufacturer of the work will have to design a bathroom project of the following types:
- Typical project. The most common type of construction documentation, according to which the construction of buildings and structures is carried out. In standard projects, some changes in engineering equipment and layout changes are allowed that do not affect the load-bearing walls and the main dimensions of the room. According to standard projects, most multi-storey residential buildings were built;
- Experimental project. A fairly common type of project in which design solutions are tested and recommendations are issued for their application;
- Individual project. An individual project is carried out for each specific room, taking into account the wishes of the customer and their binding to the regulatory and technical documentation. In such a project, the largest number of engineering calculations are made, contributing to the minimum consumption of materials with the highest possible strength of the structure. The project of a toilet and a bathroom in a private or modern high-rise building is carried out exactly as an individual project, tied to the overall project of the building.
- Design project. One of the types of projects in which the main attention is paid to the decoration of the room. The characteristics of facing materials, the color palette and the placement of engineering equipment are the components that allow the designer to create exactly the individual interior that the customer will like.
For your information: The experimental and standard design of the bathroom is mainly used by large construction companies in the construction of a large number of the same type of housing. This reduces the cost of construction work and allows you to put the construction of houses, as they say, on stream. But individual and design projects are used in the construction of houses in which it is impossible to use a standard project, and mainly due to the special wishes of the owners.
Project composition

- When drawing up project documentation for a building, it necessarily includes the design of bathrooms, sometimes as a separate section of the project due to the complexity of the premises. In general, the new building project consists of the following parts:
- architectural section, in which drawings of the premises under construction are collected and it is indicated how to properly design a bathroom, toilet or any other room in the house, as well as calculations of the bearing capacity of structures;
- construction section, in which the installed building structures, foundations, flights of stairs are considered in detail;
- Engineering Section, which indicates the parameters and locations of engineering communications;
- design solution, containing a visualization of the appearance of a particular room;
- project passport, which indicates compliance with regulatory documentation, licenses of the design organization and other necessary explanations.
- If it is necessary to perform a major or cosmetic renovation of the bathroom, projects containing engineering and design sections are carried out. The engineering section is necessary to coordinate the redevelopment and replacement of engineering equipment in the interdepartmental commission, and the bathroom interior project visually shows future changes, the required amount of building material and the approximate cost of work.
Designing various bathrooms is a very time-consuming process. It is necessary to strictly comply with building codes and regulations, compliance with the calculated loads on the floors and the level of waterproofing of the room required by the standards. And the specific requirements for electrical equipment operating in high humidity conditions lead to the fact that it is unlikely that it will be possible to make a bathroom project that can pass state certification without special knowledge even when using automated software systems. It is better to entrust engineering calculations to specialists who guarantee compliance with the standards and the absence of problems in the future.
We create design projects on our own

The design project of the bathroom is divided into several parts:
- The first thing to do is to take measurements of the room, indicating the dimensions of even the smallest ledge, which can affect the final picture;
- The planning decision of the premises is provided to the customer in several options, from which a worker is selected and drawn up in the form of a plan of the premises after redevelopment;
- Plan of demolished partitions and placement of new building structures;
- A floor plan is included in the finishing projects of any bathroom as a separate sheet. It indicates the placement of the floor covering, the number and thickness of the screed layers, the presence or absence of heating and the method of arranging waterproofing;
- Design projects of bathrooms necessarily contain detailed drawings of the walls indicating the type and type of coating and the location of engineering equipment;
- A separate drawing shows the placement and shape of furniture and plumbing fixtures;
- Places for laying engineering networks and the location of valves;
- The list of materials used, certified by the design and construction organizations, is included in the projects for finishing bathrooms and serves as the basis for an interdepartmental commission when accepting hidden works;
- Be sure to include in the project, made in compliance with the color of the finish and the scale of the room. When creating interiors using CAD, a three-dimensional image of the finished room from several angles is added to the project.
You should know: Bathroom design projects are carried out by specialized organizations that will not only draw a beautiful picture, but also ensure that the new premises comply with building codes, help with the issuance of permits and, at the request of the customer, can exercise control over the work of the builders.
We draw the project of the desired bathroom with our own hands

Can I draw a bathroom project myself? In the case of cosmetic repairs to the bathroom and toilet, when the walls remain in place, you can independently draw up a design project, dividing it into appropriate sections.
Important! All changes made must comply with the Housing Code and Federal Law 384-F3.
- Having taken the exact dimensions of the bathroom, it is necessary to transfer them to scale paper or in the field of the selected computer program. The result is a certain plane that serves as the basis for the design.
- The next step that needs to be taken to create a bathroom design project is probably the most difficult. It is necessary to choose the right style of the room that matches the desires of the owner and the equipment that will be installed. Solutions can be peeped in completed projects, where the areas of the premises are approximately similar.
- After choosing a style, it is necessary to arrange the equipment in the bathroom and analyze the ergonomic characteristics. For each element to be installed, a certain area is required so that when moving to the sink, you do not have to step over the toilet. Electrical equipment is necessarily “attached” to sockets, and in case of inconsistency in installation sites, new sockets are designed or old ones are transferred, which is also reflected in the project.
- Design projects for finishing the bathroom provide for the calculation of facing coverings of the floor, walls and ceiling, up to the last fastener. It is necessary to draw to scale the placement of tiles or panels, accurately calculate their number. It is better to make a mistake on paper and correct the project in time than to throw out the damaged material and buy a new one.
Do you need a project?
In order to answer the question of whether design projects for bathrooms are needed, you can calculate the cost of the damaged material and the work that was spent to obtain the desired result when “designing” the interior in the course of work. And how to measure the spoiled mood and dissatisfaction with the result? It's probably even worse than wasted money.
The project is clearly needed. Whether it's a complete project documentation done by a professional, or a bathroom design done on your own based on the best projects, it is in any case better than no project at all. The time spent on designing will allow you to avoid annoying mistakes, unplanned costs and significantly speed up the execution of work.






